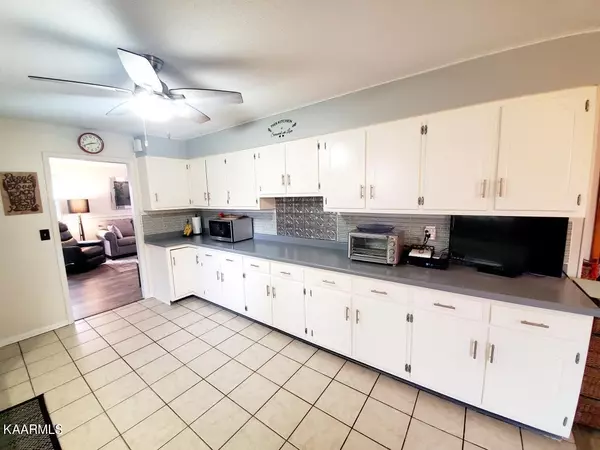$325,000
$289,900
12.1%For more information regarding the value of a property, please contact us for a free consultation.
799 Forest Heights CIR Lenoir City, TN 37772
3 Beds
2 Baths
1,638 SqFt
Key Details
Sold Price $325,000
Property Type Single Family Home
Sub Type Residential
Listing Status Sold
Purchase Type For Sale
Square Footage 1,638 sqft
Price per Sqft $198
Subdivision Forest Heights
MLS Listing ID 1181508
Sold Date 03/04/22
Style Traditional
Bedrooms 3
Full Baths 2
Originating Board East Tennessee REALTORS® MLS
Year Built 1969
Lot Size 0.980 Acres
Acres 0.98
Property Description
Amazing single level living on a double lot that is right at a full acre of land! A wonderful layout offers 3 full bedrooms, an office/study, and a den with a fireplace. Fenced backyard to allow for enjoyment and recreation in addition to a second lot - giving a total of 0.98 acres. A master bedroom with an attached full bathroom ensuite and 2 additional bedrooms with another full bathroom offers versatility for any buyer and need. Beautiful outdoor view from the front office makes a perfect spot for your workday or hobby activities. A wide kitchen gives plenty of room to be your own professional chef and gather amongst friends and family. Patio on the back of the house with a gas hookup for a perfect BBQ. A 2 car garage is attached to the house and includes an additional storage closet
Location
State TN
County Loudon County - 32
Area 0.98
Rooms
Family Room Yes
Other Rooms LaundryUtility, DenStudy, Bedroom Main Level, Extra Storage, Family Room, Mstr Bedroom Main Level
Basement Crawl Space
Dining Room Formal Dining Area
Interior
Heating Central, Natural Gas, Electric
Cooling Central Cooling
Flooring Laminate, Carpet, Tile
Fireplaces Number 1
Fireplaces Type Electric
Fireplace Yes
Appliance Dishwasher, Smoke Detector, Refrigerator
Heat Source Central, Natural Gas, Electric
Laundry true
Exterior
Exterior Feature Patio, Porch - Covered, Fence - Chain
Parking Features Garage Door Opener, Attached, Side/Rear Entry, Main Level
Garage Spaces 2.0
Garage Description Attached, SideRear Entry, Garage Door Opener, Main Level, Attached
View Country Setting
Porch true
Total Parking Spaces 2
Garage Yes
Building
Lot Description Wooded, Irregular Lot
Faces Kingston Pk to Lee Hwy to Muddy Creek to Forest Heights Circle
Sewer Septic Tank
Water Public
Architectural Style Traditional
Structure Type Brick
Others
Restrictions No
Tax ID 016B A 005.00
Energy Description Electric, Gas(Natural)
Read Less
Want to know what your home might be worth? Contact us for a FREE valuation!

Our team is ready to help you sell your home for the highest possible price ASAP





