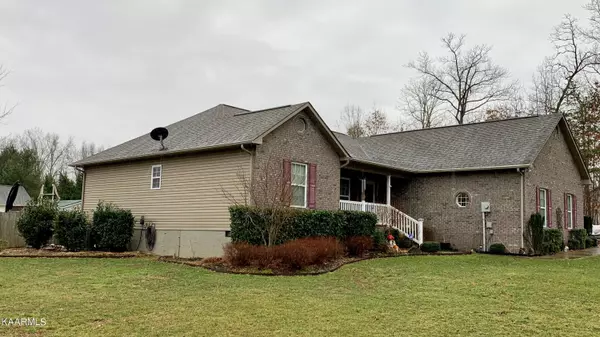$356,900
$349,900
2.0%For more information regarding the value of a property, please contact us for a free consultation.
591 Spruce Loop Crossville, TN 38555
3 Beds
2 Baths
1,846 SqFt
Key Details
Sold Price $356,900
Property Type Single Family Home
Sub Type Residential
Listing Status Sold
Purchase Type For Sale
Square Footage 1,846 sqft
Price per Sqft $193
Subdivision Spruce View Subdivision
MLS Listing ID 1179865
Sold Date 04/18/22
Style Contemporary
Bedrooms 3
Full Baths 2
Originating Board East Tennessee REALTORS® MLS
Year Built 2012
Lot Size 0.500 Acres
Acres 0.5
Property Description
LOOK at this LOVELY 3-Bedroom 2-Bath home on a neighborhood corner lot yet close to town conveniences! Notice the open living room and dining area with hardwood floors, vaulted ceilings and gas log fireplace. Off the dining is the breakfast nook area in the eat-in kitchen. This home offers a Split Bedroom floorplan for privacy. Check out the Main Bedroom features including a walk-in closet, trey ceiling, and a bonus room perfect for the private Home Office Space! Relax while soaking in the Main bathroom walk-in-whirlpool tub. More Relaxation? Cool off in the above ground POOL or unwind in the HOT TUB. TWO car attached garage and more storage in the detached 11x15 workshop w/electricity & 10x20 building. Buyer to verify all measurements & information prior to making an informed offer.
Location
State TN
County Cumberland County - 34
Area 0.5
Rooms
Family Room Yes
Other Rooms LaundryUtility, Sunroom, Extra Storage, Family Room, Mstr Bedroom Main Level, Split Bedroom
Basement Crawl Space
Dining Room Eat-in Kitchen, Formal Dining Area
Interior
Interior Features Cathedral Ceiling(s), Pantry, Walk-In Closet(s), Eat-in Kitchen
Heating Central, Natural Gas
Cooling Central Cooling
Flooring Carpet, Hardwood, Tile
Fireplaces Number 1
Fireplaces Type Brick, Gas Log
Fireplace Yes
Appliance Dishwasher, Disposal, Gas Stove, Smoke Detector, Security Alarm, Refrigerator, Microwave
Heat Source Central, Natural Gas
Laundry true
Exterior
Exterior Feature Windows - Insulated, Fence - Privacy, Pool - Swim(Abv Grd), Porch - Screened, Deck
Garage Garage Door Opener
Garage Spaces 2.0
Garage Description Garage Door Opener
View Country Setting
Parking Type Garage Door Opener
Total Parking Spaces 2
Garage Yes
Building
Lot Description Corner Lot, Level
Faces Take HWY 70 WEST (Sparta hwy) and turn left onto Holiday Dr. Then turn left onto Mockingbird Dr. Take a slight left onto Spruce Loop Rd., continue on and the property will be on the left. Sign is on the property.
Sewer Public Sewer
Water Public
Architectural Style Contemporary
Additional Building Storage, Workshop
Structure Type Vinyl Siding,Brick,Frame
Others
Restrictions Yes
Tax ID 112L N 007.00 000
Energy Description Gas(Natural)
Read Less
Want to know what your home might be worth? Contact us for a FREE valuation!

Our team is ready to help you sell your home for the highest possible price ASAP
GET MORE INFORMATION






