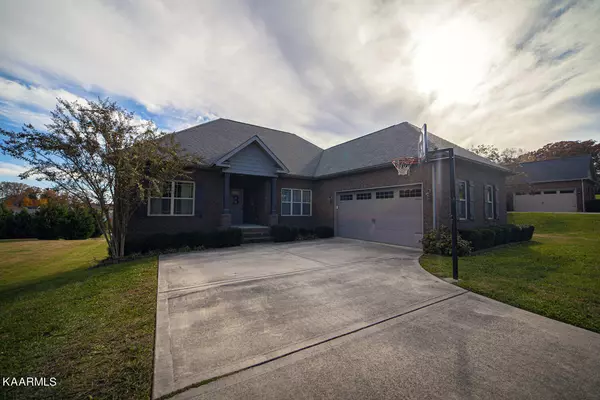$549,900
$549,900
For more information regarding the value of a property, please contact us for a free consultation.
785 Kennesaw LN Lenoir City, TN 37771
4 Beds
3 Baths
3,734 SqFt
Key Details
Sold Price $549,900
Property Type Single Family Home
Sub Type Residential
Listing Status Sold
Purchase Type For Sale
Square Footage 3,734 sqft
Price per Sqft $147
Subdivision Harrison Woods
MLS Listing ID 1178554
Sold Date 02/23/22
Style Contemporary
Bedrooms 4
Full Baths 3
HOA Fees $41/ann
Originating Board East Tennessee REALTORS® MLS
Year Built 2012
Lot Size 0.530 Acres
Acres 0.53
Property Description
DON'T wait to come check out this walkout basement ranch just minutes from shopping and amenities. This stunning home has granite countertops with backsplash in the kitchen that includes stainless steel appliances. Bamboo hardwood floors run throughout the main level with carpet in the bedrooms. Come downstairs to a finished walkout basement with a huge recreation area that has extra storage as well as a bedroom and full bath. This magnificent home features just over 3,700sqft in a great community that offers a club house and pool. Schedule your showing today!
Location
State TN
County Loudon County - 32
Area 0.53
Rooms
Other Rooms Basement Rec Room, LaundryUtility, Mstr Bedroom Main Level
Basement Finished, Walkout
Dining Room Eat-in Kitchen, Formal Dining Area
Interior
Interior Features Pantry, Walk-In Closet(s), Eat-in Kitchen
Heating Central, Propane, Electric
Cooling Central Cooling, Ceiling Fan(s)
Flooring Carpet, Hardwood, Vinyl
Fireplaces Number 1
Fireplaces Type Electric
Fireplace Yes
Appliance Dishwasher, Smoke Detector, Self Cleaning Oven, Refrigerator, Microwave
Heat Source Central, Propane, Electric
Laundry true
Exterior
Exterior Feature Windows - Vinyl, Deck
Garage Basement
Garage Spaces 3.0
Garage Description Basement
Pool true
Amenities Available Clubhouse, Pool
View Other
Parking Type Basement
Total Parking Spaces 3
Garage Yes
Building
Lot Description Level
Faces From Lenoir City High School- Take left onto Harrison Rd. at the light. Turn right onto Yellowstone Ln. Turn Left on Yosemite Dr. Turn Right on Biscayne Dr. and Biscayne Dr. turns left and becomes Kennesaw Ln. Home is on the left.
Sewer Public Sewer
Water Public
Architectural Style Contemporary
Structure Type Other,Brick,Block
Schools
Middle Schools Lenoir City
High Schools Lenoir City
Others
Restrictions Yes
Tax ID 020A G 090.00
Energy Description Electric, Propane
Read Less
Want to know what your home might be worth? Contact us for a FREE valuation!

Our team is ready to help you sell your home for the highest possible price ASAP
GET MORE INFORMATION






