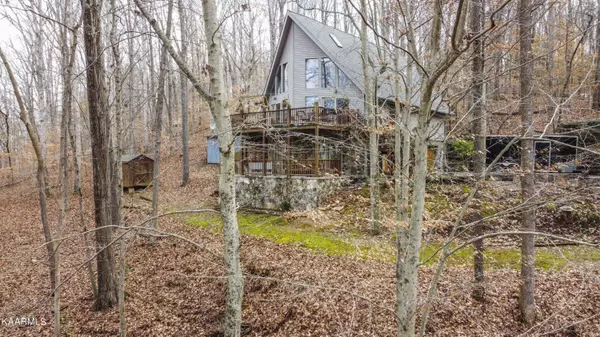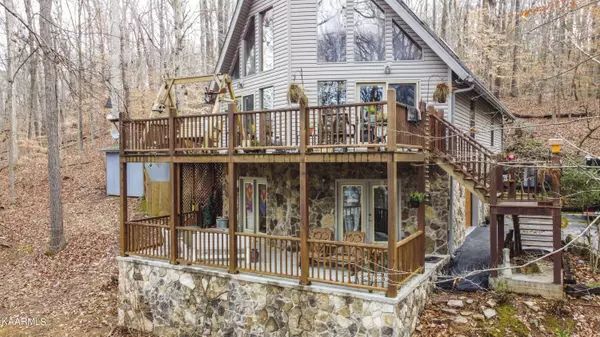$425,000
$425,000
For more information regarding the value of a property, please contact us for a free consultation.
954 Caney Creek Rd Harriman, TN 37748
3 Beds
3 Baths
2,615 SqFt
Key Details
Sold Price $425,000
Property Type Single Family Home
Sub Type Residential
Listing Status Sold
Purchase Type For Sale
Square Footage 2,615 sqft
Price per Sqft $162
Subdivision Edgelake S/D
MLS Listing ID 1178053
Sold Date 03/28/22
Style A-Frame,Traditional
Bedrooms 3
Full Baths 3
Originating Board East Tennessee REALTORS® MLS
Year Built 1997
Lot Size 1.060 Acres
Acres 1.06
Lot Dimensions 130x302.6 Irr
Property Description
Custom built 1 owner home nestled among the trees with lake views. 3 bedroom 3 bath home with option for 4th bedroom or rec room. Nice porches and partially fenced back yard. Home has 2 car garage with an additional detached garage for RV, extra vehicles or boat. Master bedroom upstairs but the option exists to convert main floor bedrooms to master suite. Convenient location to interstate, park and shops. Just .7 miles to Cane Ford boat ramp and Roane County Park. 1.1 Miles to RV resort and 1.4 mile to Caney Creek Marina. Don't miss on this one! Call today and see!
Location
State TN
County Roane County - 31
Area 1.06
Rooms
Other Rooms Basement Rec Room, Extra Storage, Great Room
Basement Finished, Plumbed, Walkout
Dining Room Eat-in Kitchen
Interior
Interior Features Cathedral Ceiling(s), Island in Kitchen, Walk-In Closet(s), Eat-in Kitchen
Heating Central, Natural Gas, Electric
Cooling Central Cooling, Ceiling Fan(s)
Flooring Carpet, Hardwood, Vinyl, Tile
Fireplaces Number 2
Fireplaces Type Gas Log
Fireplace Yes
Appliance Dishwasher, Dryer, Smoke Detector, Security Alarm, Refrigerator, Microwave, Washer
Heat Source Central, Natural Gas, Electric
Exterior
Exterior Feature Windows - Wood, Windows - Insulated, Fence - Wood, Patio, Deck
Garage Garage Door Opener, RV Parking
Garage Spaces 2.0
Garage Description RV Parking, Garage Door Opener
View Seasonal Lake View, Wooded
Porch true
Parking Type Garage Door Opener, RV Parking
Total Parking Spaces 2
Garage Yes
Building
Lot Description Wooded, Level, Rolling Slope
Faces From Midtown exit 350 take a left onto Pine Ridge Rd, right onto Roane State Hwy for approx 3 miles then turn left onto Caney Creek Rd. House will be .5 miles on the left. Shared driveway up the hill then driveway to home will be on the left.
Sewer Septic Tank, Perc Test On File
Water Public
Architectural Style A-Frame, Traditional
Additional Building Storage
Structure Type Stone,Vinyl Siding,Brick
Schools
Middle Schools Cherokee
High Schools Roane County
Others
Restrictions No
Tax ID 056M A 015.00 000
Energy Description Electric, Gas(Natural)
Acceptable Financing Cash, Conventional
Listing Terms Cash, Conventional
Read Less
Want to know what your home might be worth? Contact us for a FREE valuation!

Our team is ready to help you sell your home for the highest possible price ASAP
GET MORE INFORMATION






