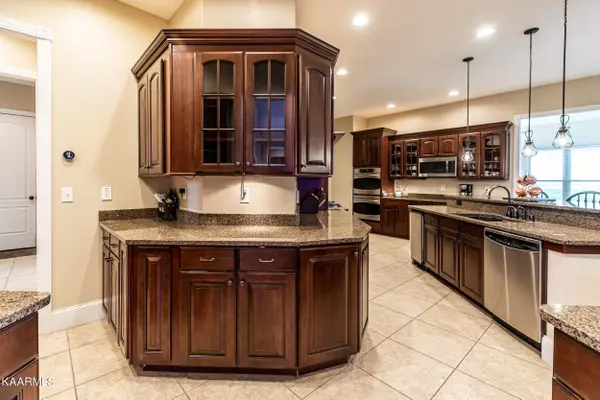$905,000
$999,900
9.5%For more information regarding the value of a property, please contact us for a free consultation.
196 Autumn Brooke LN Jacksboro, TN 37757
5 Beds
7 Baths
8,610 SqFt
Key Details
Sold Price $905,000
Property Type Single Family Home
Sub Type Residential
Listing Status Sold
Purchase Type For Sale
Square Footage 8,610 sqft
Price per Sqft $105
Subdivision Dunaway Properties
MLS Listing ID 1177400
Sold Date 03/23/22
Style Traditional
Bedrooms 5
Full Baths 5
Half Baths 2
Originating Board East Tennessee REALTORS® MLS
Year Built 2008
Lot Size 2.600 Acres
Acres 2.6
Property Description
Wonderful custom home with updates throughout. Enjoy main level living and private bedrooms in the lower and upper levels. Large kitchen and extra storage throughout the home are only a few upgrades in the home. Keeping room at the rear of the kitchen offers a quiet space to enjoy the mountain views. Large deck and rear patio offer space for outdoor living and entertainment. The rec room in the basement walks out for a perfect space to entertain. The lower level features a small kitchen and bedrooms and baths. Upper level of the home has additional private areas w bedroom and bath as well as an office w stairway to side door. Detached garage has been turned into a living space adding and extra 689 Sq Ft additional living quarter
Location
State TN
County Campbell County - 37
Area 2.6
Rooms
Family Room Yes
Other Rooms Basement Rec Room, LaundryUtility, DenStudy, Sunroom, Workshop, Addl Living Quarter, Bedroom Main Level, Extra Storage, Breakfast Room, Great Room, Family Room, Mstr Bedroom Main Level, Split Bedroom
Basement Finished, Walkout
Dining Room Breakfast Bar, Formal Dining Area, Breakfast Room
Interior
Interior Features Cathedral Ceiling(s), Island in Kitchen, Pantry, Walk-In Closet(s), Wet Bar, Breakfast Bar
Heating Central, Electric
Cooling Central Cooling
Flooring Marble, Carpet, Hardwood, Tile
Fireplaces Number 2
Fireplaces Type Stone, Gas Log
Fireplace Yes
Appliance Central Vacuum, Dishwasher, Smoke Detector, Security Alarm, Microwave
Heat Source Central, Electric
Laundry true
Exterior
Exterior Feature Windows - Bay, Patio, Prof Landscaped, Deck, Cable Available (TV Only)
Garage RV Parking, Side/Rear Entry, Main Level
Garage Description RV Parking, SideRear Entry, Main Level
Porch true
Parking Type RV Parking, Side/Rear Entry, Main Level
Garage No
Building
Lot Description Private, Level
Faces I 75 exit 134 to Jacksboro. Left onto Myers St. Right onto Highland Dr. Right onto Myers St. Right onto Buter and Egg Rd. Left onto Autumn Brook Lane. SOP
Sewer Public Sewer
Water Public
Architectural Style Traditional
Additional Building Workshop
Structure Type Stone,Vinyl Siding,Brick
Others
Restrictions Yes
Tax ID 104MA004.00
Energy Description Electric
Read Less
Want to know what your home might be worth? Contact us for a FREE valuation!

Our team is ready to help you sell your home for the highest possible price ASAP
GET MORE INFORMATION






