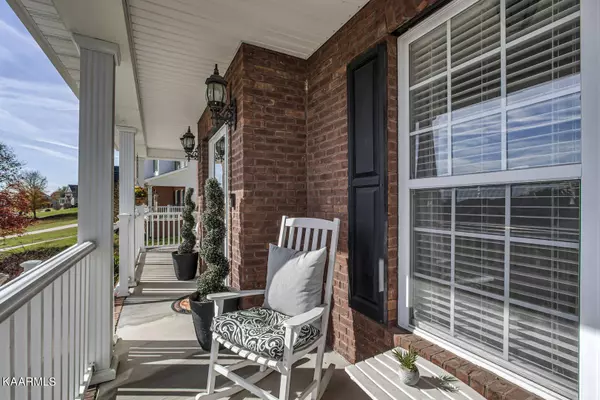$465,500
$430,000
8.3%For more information regarding the value of a property, please contact us for a free consultation.
1317 Paxton DR Knoxville, TN 37918
3 Beds
3 Baths
2,716 SqFt
Key Details
Sold Price $465,500
Property Type Single Family Home
Sub Type Residential
Listing Status Sold
Purchase Type For Sale
Square Footage 2,716 sqft
Price per Sqft $171
Subdivision Sterchi Hills Unit 9
MLS Listing ID 1173930
Sold Date 12/17/21
Style Traditional
Bedrooms 3
Full Baths 2
Half Baths 1
HOA Fees $20/ann
Originating Board East Tennessee REALTORS® MLS
Year Built 2004
Lot Size 0.650 Acres
Acres 0.65
Lot Dimensions 75.13 X 193.92 X IRR
Property Description
You won't want to miss this beautiful and meticulously cared for home in desirable Sterchi Hills. This home has an open floorpan with lots of natural light. The large kitchen with stainless steel appliances overlook your beautiful private backyard oasis. Enjoy the relaxing pool in your fenced in backyard or retreat to your oversized master suite. All bedrooms are upstairs. The seller has added luxurious features such as a new walk-in tiled shower with heated towel rack in the master bathroom. The garage is also temperature controlled with a wireless air register and insulated garage door. They created extra storage in the garage under the stairs. Home also has B-Dry system in the crawlspace. This lovely home is move in ready so call and schedule your showing today!
Location
State TN
County Knox County - 1
Area 0.65
Rooms
Family Room Yes
Other Rooms LaundryUtility, Extra Storage, Breakfast Room, Great Room, Family Room, Split Bedroom
Basement Crawl Space, Crawl Space Sealed
Dining Room Breakfast Bar, Eat-in Kitchen, Formal Dining Area, Breakfast Room
Interior
Interior Features Island in Kitchen, Pantry, Walk-In Closet(s), Breakfast Bar, Eat-in Kitchen
Heating Central, Natural Gas, Electric
Cooling Central Cooling, Ceiling Fan(s)
Flooring Carpet, Hardwood, Tile
Fireplaces Number 1
Fireplaces Type Gas, Marble
Fireplace Yes
Window Features Drapes
Appliance Central Vacuum, Dishwasher, Disposal, Smoke Detector, Self Cleaning Oven, Security Alarm, Refrigerator, Microwave
Heat Source Central, Natural Gas, Electric
Laundry true
Exterior
Exterior Feature Windows - Vinyl, Fence - Wood, Fenced - Yard, Patio, Pool - Swim (Ingrnd), Porch - Covered, Prof Landscaped, Cable Available (TV Only), Doors - Storm
Garage Garage Door Opener, Attached, Main Level
Garage Spaces 2.0
Garage Description Attached, Garage Door Opener, Main Level, Attached
Pool true
Amenities Available Playground, Pool
View Country Setting
Porch true
Parking Type Garage Door Opener, Attached, Main Level
Total Parking Spaces 2
Garage Yes
Building
Lot Description Irregular Lot
Faces I-75 N to Callahan Dr. Take exit 110 from I-75 N. Turn right onto Callahan Dr. Continue straight onto Dante Rd. Turn right onto Greer Rd. Turn left onto Dante Rd. Turn right onto Dubois Blvd. Turn right onto Paxton Dr. Destination will be on the right
Sewer Public Sewer
Water Public
Architectural Style Traditional
Additional Building Gazebo
Structure Type Vinyl Siding,Brick,Block
Schools
Middle Schools Gresham
High Schools Central
Others
HOA Fee Include Some Amenities
Restrictions Yes
Tax ID 057DA010
Energy Description Electric, Gas(Natural)
Acceptable Financing New Loan, FHA, Cash, Conventional
Listing Terms New Loan, FHA, Cash, Conventional
Read Less
Want to know what your home might be worth? Contact us for a FREE valuation!

Our team is ready to help you sell your home for the highest possible price ASAP
GET MORE INFORMATION






