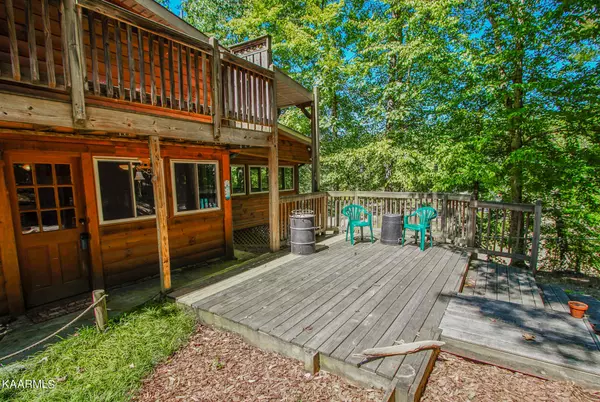$525,000
$599,999
12.5%For more information regarding the value of a property, please contact us for a free consultation.
1082 Beechwood DR Dandridge, TN 37725
4 Beds
4 Baths
3,599 SqFt
Key Details
Sold Price $525,000
Property Type Single Family Home
Sub Type Residential
Listing Status Sold
Purchase Type For Sale
Square Footage 3,599 sqft
Price per Sqft $145
Subdivision Koontz Creek
MLS Listing ID 1173709
Sold Date 03/15/22
Style Cabin
Bedrooms 4
Full Baths 4
Originating Board East Tennessee REALTORS® MLS
Year Built 1977
Lot Size 0.460 Acres
Acres 0.46
Lot Dimensions 226x127x153x126
Property Description
Lakefront living at its finest in this waterfront home on a double lot convenient to Douglas Lake, the French Broad River, and the Smoky Mountains. The home includes 4 full-sized bedrooms and 4 full bathrooms. There are several well-thought-out classic updates that make the property perfect for your vacation getaway, an overnight rental, or your Serene Waterfront permanent home. There is no HOA in the community, the drive ends in a cul-de-sac, and lots are spacious and tidy so while still having the feel of a close-knit neighborhood there is still plenty of privacy. The property comes with over 300 feet of lakefront/shoreline and a second level lot that is also waterfront and dockable. Rental Projections available. The cabin would also make a great investment given the potential to sleep 12 to 16 per night along with the versatility and multiple use functionality. Occupancy rate should be well above average.
With over 3,599 square feet of living area, the property has breathtaking views and plenty of privacy just 30 minutes from the attractions of the Smokies, The property contains a fully fenced area and there are multiple views of the water and Waterfront from several different roomss and positions throughout the home.. Updates include gorgeous Silver Cloud Granite 2021, new light fixtures 2021, updated paint and brand new appliances 2021.
There are countless rooms to make your own with versatile areas for storage, multiple offices, mudrooms, an arboretum, sunroom, workshop, game room, multiple living quarters in the vaulted upstairs area with 2 full separate bedrooms that could have it's own separate entrance, 3 decks, a full sized deck and accommodating walking deck that lead to the waterfront. There is so much to see and create. The growth potential and opportunity for this property is Limitless!
Minimum 1 hour notice for all showings
Location
State TN
County Jefferson County - 26
Area 0.46
Rooms
Family Room Yes
Other Rooms Basement Rec Room, LaundryUtility, DenStudy, Sunroom, Workshop, Addl Living Quarter, Rough-in-Room, Bedroom Main Level, Extra Storage, Breakfast Room, Great Room, Family Room, Mstr Bedroom Main Level
Basement Slab
Dining Room Eat-in Kitchen, Formal Dining Area, Breakfast Room
Interior
Interior Features Island in Kitchen, Pantry, Walk-In Closet(s), Eat-in Kitchen
Heating Central, Heat Pump, Electric
Cooling Central Cooling, Ceiling Fan(s)
Flooring Laminate, Vinyl, Sustainable
Fireplaces Type Electric
Fireplace No
Appliance Dishwasher, Refrigerator, Microwave
Heat Source Central, Heat Pump, Electric
Laundry true
Exterior
Exterior Feature Window - Energy Star, Windows - Vinyl, Fenced - Yard, Patio, Fence - Chain, Deck, Balcony, Doors - Energy Star, Dock
Garage Designated Parking, Attached, RV Parking, Side/Rear Entry, Main Level, Off-Street Parking
Garage Description Attached, RV Parking, SideRear Entry, Main Level, Off-Street Parking, Designated Parking, Attached
View Country Setting, Lake
Porch true
Parking Type Designated Parking, Attached, RV Parking, Side/Rear Entry, Main Level, Off-Street Parking
Garage No
Building
Lot Description Waterfront Access, River, Lakefront, Lake Access
Faces Take exit 415 toward US-25W S/US-70 E 0.3 mi Turn right onto US-25W S/US-70 E 6.3 mi Continue on Burchfield Rd. Drive to Beechwood Dr 6 min (2.4 mi) Turn right onto Burchfield Rd 0.6 mi Turn right to stay on Burchfield Rd 1.0 mi Turn right onto Beechwood Dr Destination will be on the right
Sewer Septic Tank
Water Public
Architectural Style Cabin
Structure Type Log,Block,Frame
Schools
Middle Schools Maury
High Schools Jefferson County
Others
Restrictions Yes
Tax ID 069N A 012.00 000
Energy Description Electric
Read Less
Want to know what your home might be worth? Contact us for a FREE valuation!

Our team is ready to help you sell your home for the highest possible price ASAP
GET MORE INFORMATION






