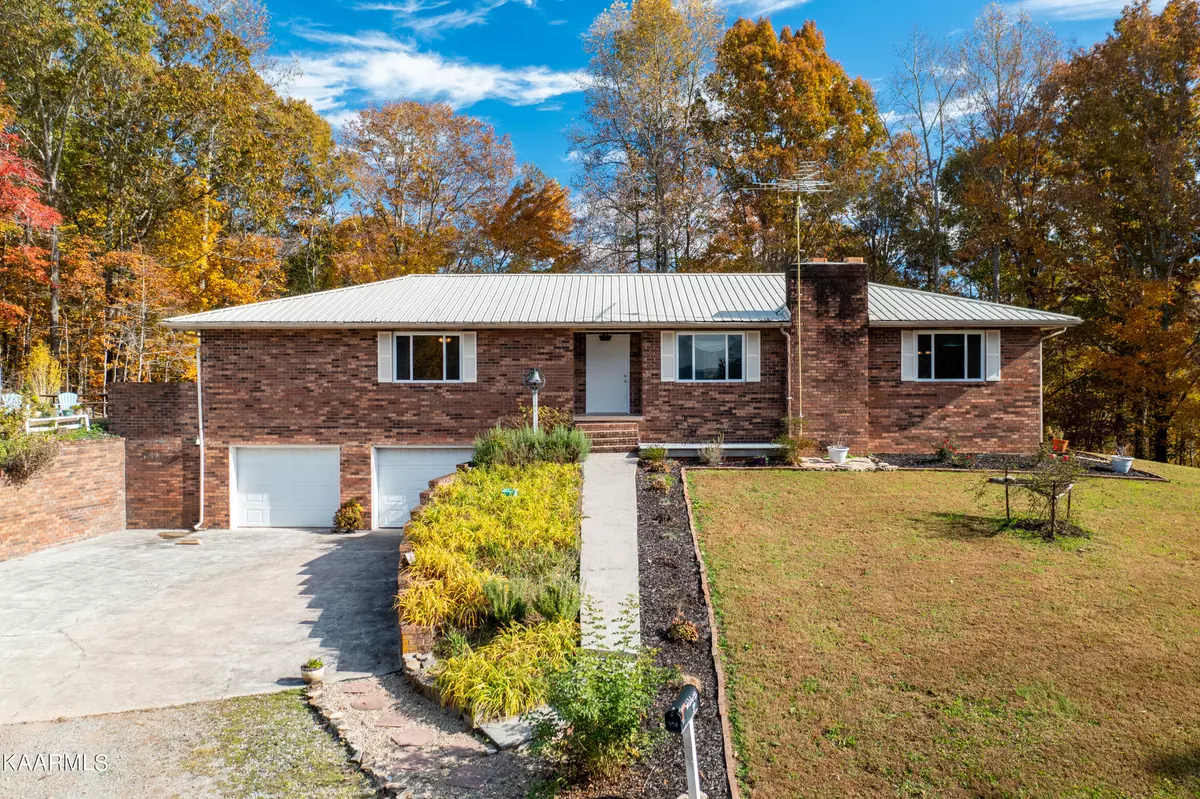$620,000
$639,950
3.1%For more information regarding the value of a property, please contact us for a free consultation.
1483 Old Hwy 68 Decatur, TN 37880
3 Beds
3 Baths
4,176 SqFt
Key Details
Sold Price $620,000
Property Type Single Family Home
Sub Type Residential
Listing Status Sold
Purchase Type For Sale
Square Footage 4,176 sqft
Price per Sqft $148
Subdivision Off Carson Farm
MLS Listing ID 1173694
Sold Date 04/29/22
Style Traditional
Bedrooms 3
Full Baths 3
Originating Board East Tennessee REALTORS® MLS
Year Built 1981
Lot Size 37.000 Acres
Acres 37.0
Property Description
Nestled on park-like grounds with a variety of farming or livestock options, this sprawling 3-Bedroom Brick Ranch provides peaceful living and fresh country air!! Boasting 36.9 acres of pastures and wooded land, this charming residence is surrounded by nature, mere minutes from Watts Bar Lake. The half mile drive grants a scenic welcome, with plenty of parking to greet you with 2-car garage that drives through with doors at each end. Step inside and soak in the abundance of natural light with lovely hilltop views. A brick fireplace centers the spacious living room, and a formal dining room is perfect for holiday gatherings. Boasting ample cabinetry, the large kitchen is ready for whipping up home cooked meals with stainless steel appliances and center island. The master bedroom is generous in size with private bath featuring double sinks. This home grants an abundance of space with finished basement including den with kitchenette and oversized laundry room. Enjoy the beauty of the outdoor ambiance from the rear deck or concrete patio with hot tub. Pastures, woodlands, and four ponds create a blissful combination, with multiple fenced in areas with gates and a four stall barn for livestock. There is also a separate home site that has utilities ran with great potential to build and create a separate granny flat for extended family or guest house for rental income possibilities. Call today to view this home and imagine all the possibilities!
Location
State TN
County Meigs County - 41
Area 37.0
Rooms
Family Room Yes
Other Rooms Basement Rec Room, LaundryUtility, Addl Living Quarter, Extra Storage, Family Room, Mstr Bedroom Main Level
Basement Finished
Dining Room Breakfast Bar, Eat-in Kitchen, Formal Dining Area
Interior
Interior Features Breakfast Bar, Eat-in Kitchen
Heating Central, Heat Pump, Electric
Cooling Central Cooling
Flooring Carpet, Vinyl
Fireplaces Number 2
Fireplaces Type Brick, Wood Burning, Gas Log
Fireplace Yes
Appliance Dishwasher, Refrigerator, Microwave
Heat Source Central, Heat Pump, Electric
Laundry true
Exterior
Exterior Feature Windows - Vinyl, Deck
Garage Spaces 4.0
Amenities Available Storage
View Mountain View, Country Setting
Total Parking Spaces 4
Garage Yes
Building
Lot Description Private, Pond, Wooded, Rolling Slope
Faces Merge onto I-140 W toward Oak Ridge. In11.53 miles merge onto I-40 W/I-75 S via EXIT 1D. Then in 8.20 miles keep left to take I-75 S via EXIT 368 toward Chattanooga. In 21.90 miles take the TN-322/Oakland Rd exit, EXIT 62, toward Sweetwater. Then in 0.29 miles keep left to take the ramp toward Sweetwater. In 0.02 miles turn left onto Oakland Rd/TN-322. Then in 2.58 miles turn right onto N Main St/US-11 S/TN-2. In 0.56 miles turn left onto Sweetwater Vonore Rd. In 0.40 miles turn right onto Starrett St. Then in 0.50 miles turn left onto Old Highway 68. In 1.60 miles the house is on the left.
Sewer Septic Tank
Water Public
Architectural Style Traditional
Structure Type Brick
Schools
Middle Schools Meigs
High Schools Meigs County
Others
Restrictions No
Tax ID 026 025.00
Energy Description Electric
Read Less
Want to know what your home might be worth? Contact us for a FREE valuation!

Our team is ready to help you sell your home for the highest possible price ASAP
GET MORE INFORMATION






