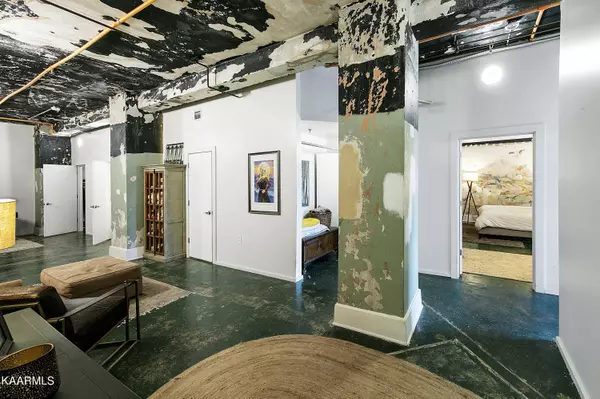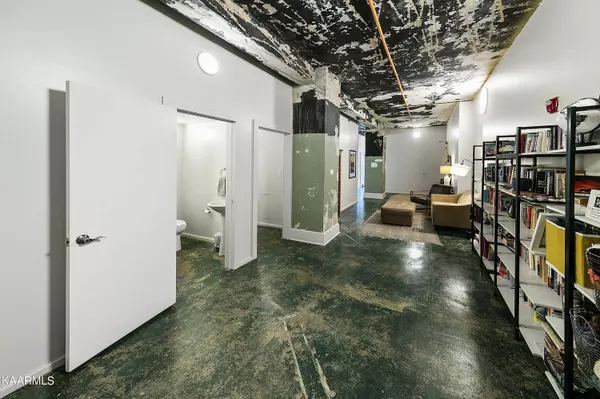$650,000
$680,000
4.4%For more information regarding the value of a property, please contact us for a free consultation.
116 Gay St #505 Knoxville, TN 37902
4 Beds
2 Baths
2,130 SqFt
Key Details
Sold Price $650,000
Property Type Condo
Sub Type Condominium
Listing Status Sold
Purchase Type For Sale
Square Footage 2,130 sqft
Price per Sqft $305
Subdivision Sterchi Lofts
MLS Listing ID 1208158
Sold Date 11/30/22
Style Contemporary,Historic
Bedrooms 4
Full Baths 2
HOA Fees $512/mo
Originating Board East Tennessee REALTORS® MLS
Year Built 1920
Lot Size 9,583 Sqft
Acres 0.22
Lot Dimensions 73x131
Property Description
Spacious 4-bedroom Condo On Gay Street, In The Historic Sterchi Building. This Loft Boasts Soaring Ceilings, Stained Concrete Floors, And A Sun-drenched Open Concept Main Living Area – Perfect For Entertaining. The Recently Renovated 10th Floor Private Rooftop Deck With Beautiful, Panoramic Views Of Knoxville And The Great Smoky Mountains Is Only Accessible To Owners. On-site Fitness Center Includes Peloton, Nordic Track, Max Trainer, And Other High-end Gym Equipment. Steps Away From Market Square And All The Entertainment And Conveniences That Downtown Living Has To Offer. 2-Car Parking Included (through December 2023). Storage Unit Included.
Location
State TN
County Knox County - 1
Area 0.22
Rooms
Other Rooms LaundryUtility, Extra Storage, Mstr Bedroom Main Level
Basement None
Interior
Interior Features Elevator, Walk-In Closet(s), Eat-in Kitchen
Heating Central, Electric
Cooling Central Cooling
Fireplaces Type Other, None
Fireplace No
Appliance Dishwasher, Disposal, Dryer, Smoke Detector, Refrigerator, Microwave, Washer
Heat Source Central, Electric
Laundry true
Exterior
Exterior Feature Windows - Aluminum, Windows - Insulated, Porch - Covered
Garage Designated Parking
Garage Description Designated Parking
Community Features Sidewalks
Amenities Available Elevator(s), Storage, Other
View City
Parking Type Designated Parking
Garage No
Building
Lot Description Zero Lot Line
Faces I-40 To James White Parkway Exit 338A To R On To E. Summit Hill Dr. To Straight To W. Summit Hill Dr. To R On Gay St. To Parking Lot On Right.
Sewer Public Sewer
Water Public
Architectural Style Contemporary, Historic
Structure Type Brick,Steel Siding
Schools
Middle Schools Vine/Magnet
High Schools Austin East/Magnet
Others
HOA Fee Include Fire Protection,Building Exterior,Association Ins,All Amenities,Grounds Maintenance
Restrictions Yes
Tax ID 094EG04301Y
Energy Description Electric
Acceptable Financing Cash, Conventional
Listing Terms Cash, Conventional
Read Less
Want to know what your home might be worth? Contact us for a FREE valuation!

Our team is ready to help you sell your home for the highest possible price ASAP
GET MORE INFORMATION






