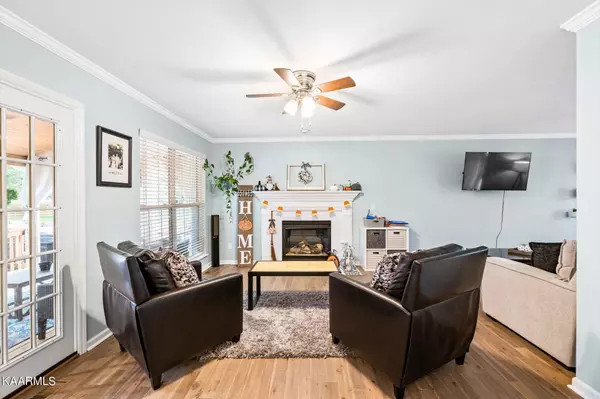$405,000
$395,000
2.5%For more information regarding the value of a property, please contact us for a free consultation.
6754 Fantasia Rd Knoxville, TN 37918
4 Beds
3 Baths
2,480 SqFt
Key Details
Sold Price $405,000
Property Type Single Family Home
Sub Type Residential
Listing Status Sold
Purchase Type For Sale
Square Footage 2,480 sqft
Price per Sqft $163
Subdivision Sterchi Hills Unit 5
MLS Listing ID 1171699
Sold Date 11/30/21
Style Traditional
Bedrooms 4
Full Baths 2
Half Baths 1
HOA Fees $20/ann
Originating Board East Tennessee REALTORS® MLS
Year Built 2000
Lot Size 0.300 Acres
Acres 0.3
Property Description
INCREDIBLE FIND in Sterchi Hills. This well maintained 2 story home includes open kitchen/dining/living room with granite countertops and new hardwood flooring. Covered deck is perfect for entertaining overlooking the private, flat, fenced in back yard. Upstairs you will find 4 bedrooms including a huge master with his and hers walk in closets.The 4th bedroom could be used as an office with a nice storage closet or bonus room. 4 BAY side garage and workshop. Newer water heater and other major systems are in great condition. Great house in a well desired neighborhood - Call today to schedule a showing.
Location
State TN
County Knox County - 1
Area 0.3
Rooms
Other Rooms LaundryUtility, DenStudy, Extra Storage, Great Room, Split Bedroom
Basement Crawl Space
Dining Room Eat-in Kitchen
Interior
Interior Features Island in Kitchen, Walk-In Closet(s), Eat-in Kitchen
Heating Central, Natural Gas, Electric
Cooling Central Cooling, Ceiling Fan(s)
Flooring Carpet, Vinyl, Tile
Fireplaces Number 1
Fireplaces Type Gas Log
Fireplace Yes
Appliance Dishwasher, Refrigerator, Microwave
Heat Source Central, Natural Gas, Electric
Laundry true
Exterior
Exterior Feature Fence - Privacy, Fenced - Yard, Porch - Covered, Deck
Garage Attached, Side/Rear Entry, Main Level, Off-Street Parking
Garage Spaces 3.0
Garage Description Attached, SideRear Entry, Main Level, Off-Street Parking, Attached
Amenities Available Playground
Parking Type Attached, Side/Rear Entry, Main Level, Off-Street Parking
Total Parking Spaces 3
Garage Yes
Building
Lot Description Irregular Lot
Faces From Clinton Hwy take R on Tillery Rd. L on Central Ave Pike. In 1.2 mi R on Dry Gap Pike. In 1.1 mi L on Jim Sterchi Rd. R on Paxton Dr. L on Fantasia Rd. House on R, sign on property.
Sewer Public Sewer
Water Public
Architectural Style Traditional
Structure Type Vinyl Siding,Brick
Others
HOA Fee Include All Amenities
Restrictions Yes
Tax ID 057EB047
Energy Description Electric, Gas(Natural)
Read Less
Want to know what your home might be worth? Contact us for a FREE valuation!

Our team is ready to help you sell your home for the highest possible price ASAP
GET MORE INFORMATION






