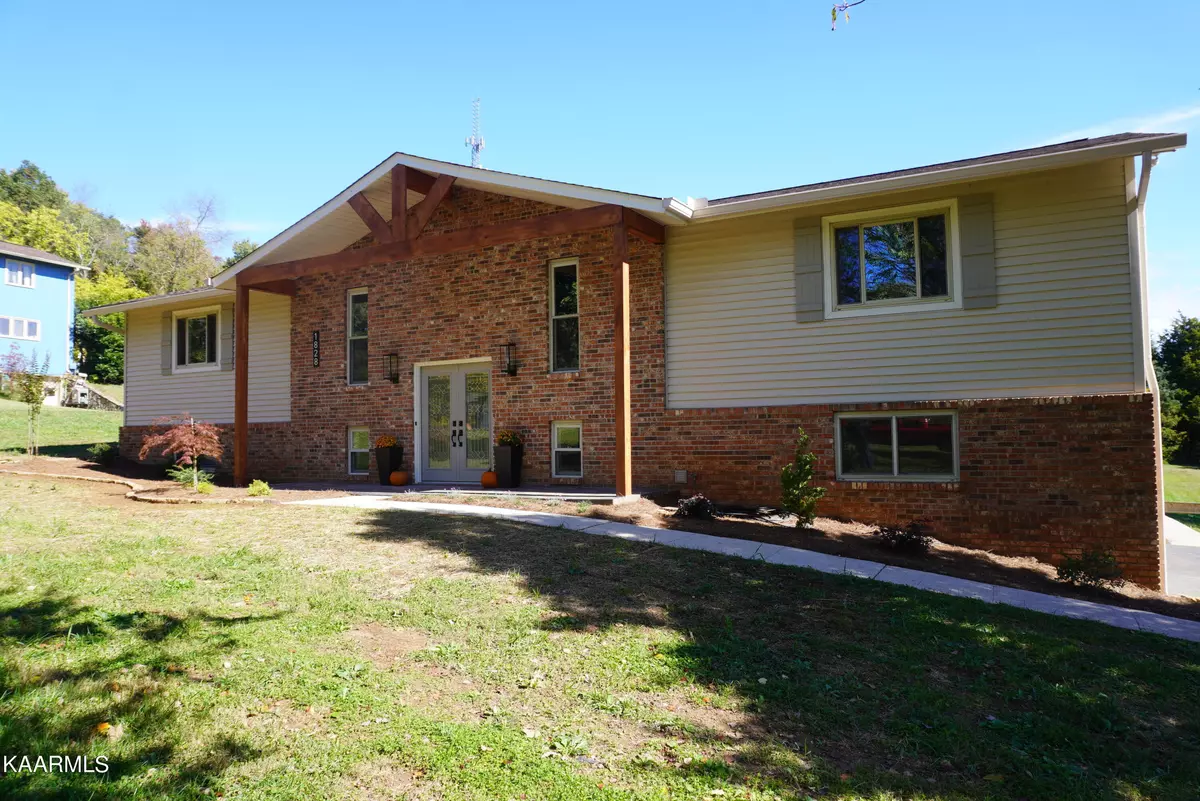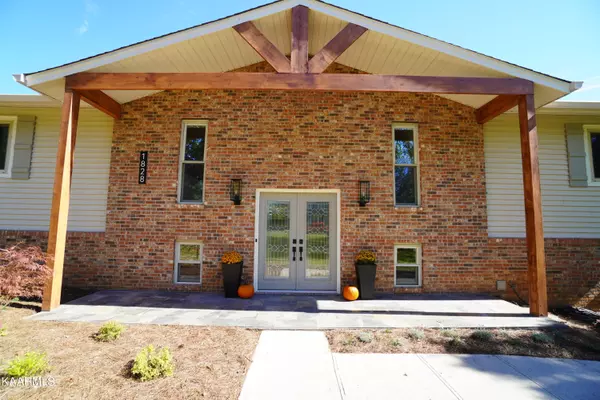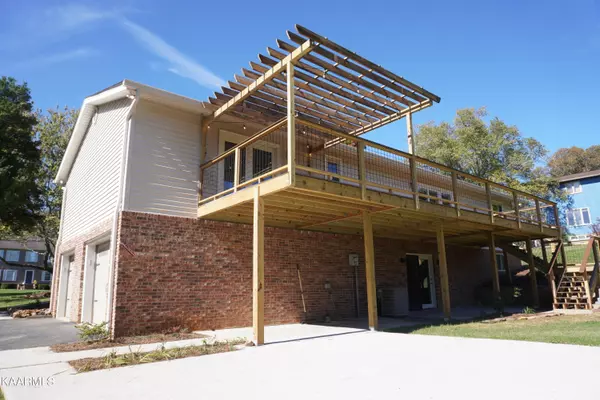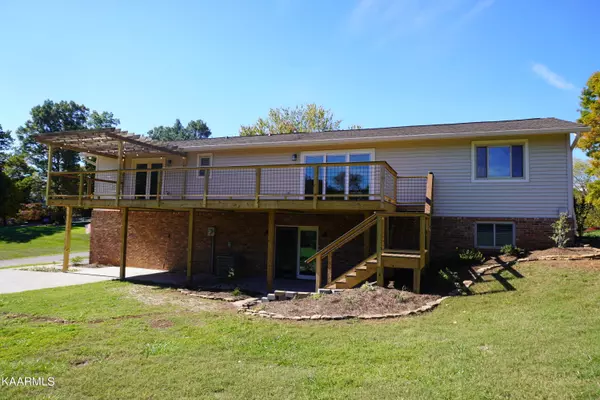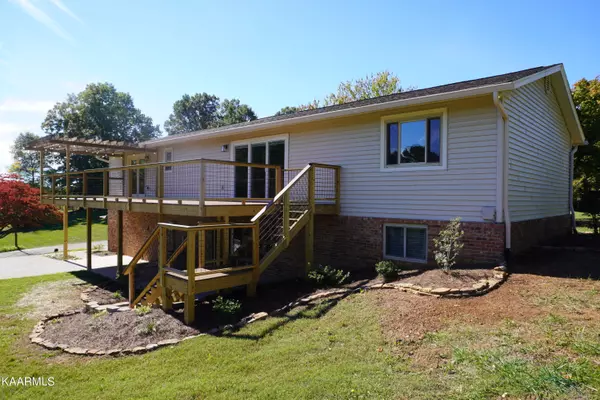$469,000
$465,000
0.9%For more information regarding the value of a property, please contact us for a free consultation.
1828 Paul DR Jefferson City, TN 37760
4 Beds
3 Baths
2,860 SqFt
Key Details
Sold Price $469,000
Property Type Single Family Home
Sub Type Residential
Listing Status Sold
Purchase Type For Sale
Square Footage 2,860 sqft
Price per Sqft $163
Subdivision Twin Oaks 5
MLS Listing ID 1171965
Sold Date 02/04/22
Style Traditional
Bedrooms 4
Full Baths 3
Originating Board East Tennessee REALTORS® MLS
Year Built 1978
Lot Size 2.270 Acres
Acres 2.27
Lot Dimensions 330x300x372x330
Property Description
BACK ON MARKET! AFTER PUTTING HOME UNDER CONTRACT AFTER COUPLE DAYS ON MARKET. THE BUYERS HAD PERSONAL ISSUES AND WERE NOT ABLE TO CLOSE AFTER CLOSING WAS SET. We are now offering house and lot next door with new adjusted price. Sale includes Tax Map 014P, Group B, Parcels 001.00 & 003.00, Lots 55R & 54 Twin Oaks. Remodeled Custom home with many amenities to offer. Open Kitchen Concept with Custom Cabinets, Stainless Steel Appliances, Quartz Solid Surface Counter Tops, Large Breakfast Island and Walk In Pantry. All this opens to Great Room and Dining Area. Great Room Features New Electric Fireplace and Recessed Shelving / Storage Areas, Large Custom Sliding Door to Expansive New Composite Deck overlooking Large Private Yard. Main Level offers Large Master Suite with Custom Tile Walk In Shower with seat along with Custom Vanity and Large Walk In Closet. Main Level also offers Bedroom #2 and Hall Nook for a private sitting / office area. Did I mention another Large Custom Hall Bath. Finished Basement features Expansive Den with another New Electric Fireplace with another sliding door to Back Patio. Basement offers 2 more Bedrooms and yet another Custom Full Bath, 2 New Garage Doors with Openers and Keyless entry pads along with Smart Technology. Home has no carpet. 95 % Luxury Vinyl flooring along with Ceramic Tile in Master Suite Bath. Remodeled front features Wood Beams to Accent along with Tile Covered Front Porch. All this on 2.27 +- Acres in a Well Maintained Private Community with Cul-De- Sac with very little traffic with close Proximity to Cherokee Lake, Jefferson City, Hospital, Doctors, Schools and Shopping. Ease to Hwy 11 E for those Knoxville trips. Call today for a showing.
Location
State TN
County Jefferson County - 26
Area 2.27
Rooms
Family Room Yes
Other Rooms Basement Rec Room, LaundryUtility, Bedroom Main Level, Great Room, Family Room, Mstr Bedroom Main Level, Split Bedroom
Basement Finished, Plumbed, Walkout
Interior
Interior Features Island in Kitchen, Pantry, Walk-In Closet(s), Eat-in Kitchen
Heating Heat Pump, Electric
Cooling Central Cooling
Flooring Vinyl, Tile
Fireplaces Number 2
Fireplaces Type Electric
Fireplace Yes
Appliance Dishwasher, Smoke Detector, Refrigerator, Microwave
Heat Source Heat Pump, Electric
Laundry true
Exterior
Exterior Feature Windows - Vinyl, Porch - Covered, Deck
Parking Features Basement, Side/Rear Entry
Garage Description SideRear Entry, Basement
View Other
Garage No
Building
Lot Description Cul-De-Sac, Private, Level
Faces JEFFERSON CITY: TAKE HWY 92 NORTH TOWARDS CHEROKEE LAKE, LEFT AT GROSECLOSE, RIGHT AT WOODPOINTE, RIGHT AT PAUL DR TO PROPERTY ON RIGHT. SIGNS.
Sewer Septic Tank
Water Public
Architectural Style Traditional
Structure Type Vinyl Siding,Other,Brick
Schools
High Schools Jefferson County
Others
Restrictions Yes
Tax ID 014P B 003.00 000
Energy Description Electric
Read Less
Want to know what your home might be worth? Contact us for a FREE valuation!

Our team is ready to help you sell your home for the highest possible price ASAP

