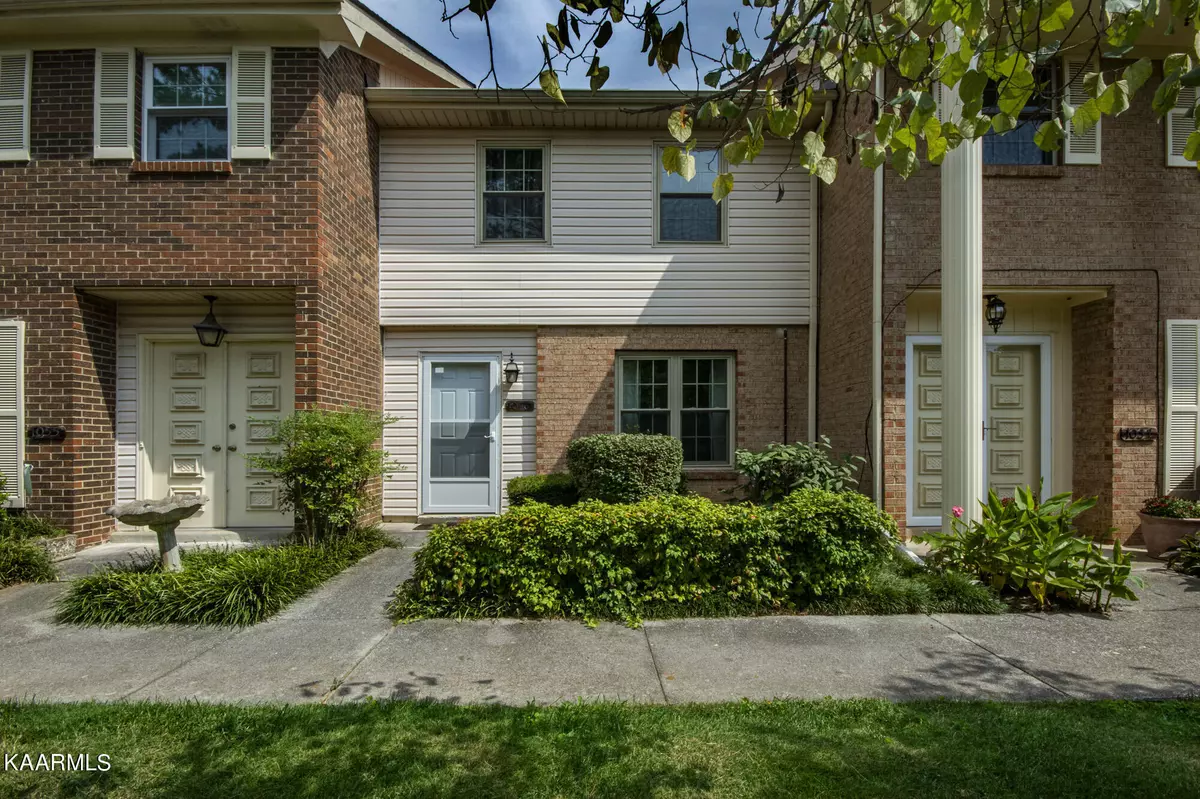$215,000
$229,900
6.5%For more information regarding the value of a property, please contact us for a free consultation.
7914 Gleason DR #1056 Knoxville, TN 37919
2 Beds
2 Baths
1,152 SqFt
Key Details
Sold Price $215,000
Property Type Condo
Sub Type Condominium
Listing Status Sold
Purchase Type For Sale
Square Footage 1,152 sqft
Price per Sqft $186
Subdivision The Meadows Condominiums
MLS Listing ID 1206635
Sold Date 10/28/22
Style Traditional
Bedrooms 2
Full Baths 1
Half Baths 1
HOA Fees $300/mo
Originating Board East Tennessee REALTORS® MLS
Year Built 1977
Lot Size 2,178 Sqft
Acres 0.05
Property Description
Welcome to this adorable West Knoxville condo featuring several updates, beautiful landscaping, Acacia style hardwood floors, abundant community amenities, and located within walking distance to the mall and restaurants!
As you enter the home, you'll find amazing lighter colored hardwoods connecting the living area to the dining area and kitchen complete with recessed lighting and natural light filtering through new windows. You'll easily orient your furniture for maximum comfort in the spacious living area while enjoying the built-in shelving and open-railing staircase. The kitchen features granite countertops, new stainless-steel appliances, and a large pass-through peninsula with bar seating. The dining area leads to the privacy patio through French doors with built-in blinds. The large primary bedroom features two double closets including one with a built-in closet organization system. The spare bedroom boasts a large walk-in closet and both bedrooms have amazing natural lighting with two large windows each. The upstairs bathroom has been updated with a modern vanity/lighting/mirror, a tiled tub/shower combo with glass door, and a comfort height toilet. As you exit the front of the home through the new storm door, you'll find a beautiful garden-like yard with a private feel and professional landscaping. The rear of the home features a privacy patio, 2-car carport, and two personal storage rooms. In-addition to the two exterior storage rooms, the condo provides extra storage behind the powder room under the stairs as well as plentiful attic space upstairs which is accessible by ladder. The home also features a laundry room and natural gas.
Community amenities include: a dog park, two swimming pools, a basketball half-court, recently updated sidewalks, club house, and within walking distance to shopping and restaurants. The HOA also covers building exterior, grounds and lawn maintenance, AND the sewer and water. Trash pickup and fire protection are included with your taxes at this home. Just pay your electric and gas bill and you'll be living the easy life in an ideal location.
Location
State TN
County Knox County - 1
Area 0.05
Rooms
Other Rooms LaundryUtility, Extra Storage
Basement Slab
Dining Room Formal Dining Area
Interior
Heating Central, Natural Gas
Cooling Central Cooling
Flooring Carpet, Hardwood, Tile
Fireplaces Type None
Fireplace No
Appliance Dishwasher, Smoke Detector, Refrigerator, Microwave
Heat Source Central, Natural Gas
Laundry true
Exterior
Exterior Feature Patio, Prof Landscaped, Doors - Storm
Garage Designated Parking, Carport, Side/Rear Entry, Main Level, Common
Carport Spaces 2
Garage Description SideRear Entry, Carport, Main Level, Common, Designated Parking
Pool true
Community Features Sidewalks
Amenities Available Clubhouse, Pool, Other
View Other
Porch true
Parking Type Designated Parking, Carport, Side/Rear Entry, Main Level, Common
Garage No
Building
Lot Description Level
Faces Montvue Rd to right on Gleason; take 2nd entrance on left and unit is on the right, #1056
Sewer Public Sewer
Water Public
Architectural Style Traditional
Structure Type Vinyl Siding,Other,Brick
Schools
Middle Schools Bearden
High Schools Bearden
Others
HOA Fee Include Building Exterior,Trash,Sewer,Grounds Maintenance,Water
Restrictions Yes
Tax ID 120OB00102F
Energy Description Gas(Natural)
Read Less
Want to know what your home might be worth? Contact us for a FREE valuation!

Our team is ready to help you sell your home for the highest possible price ASAP
GET MORE INFORMATION






