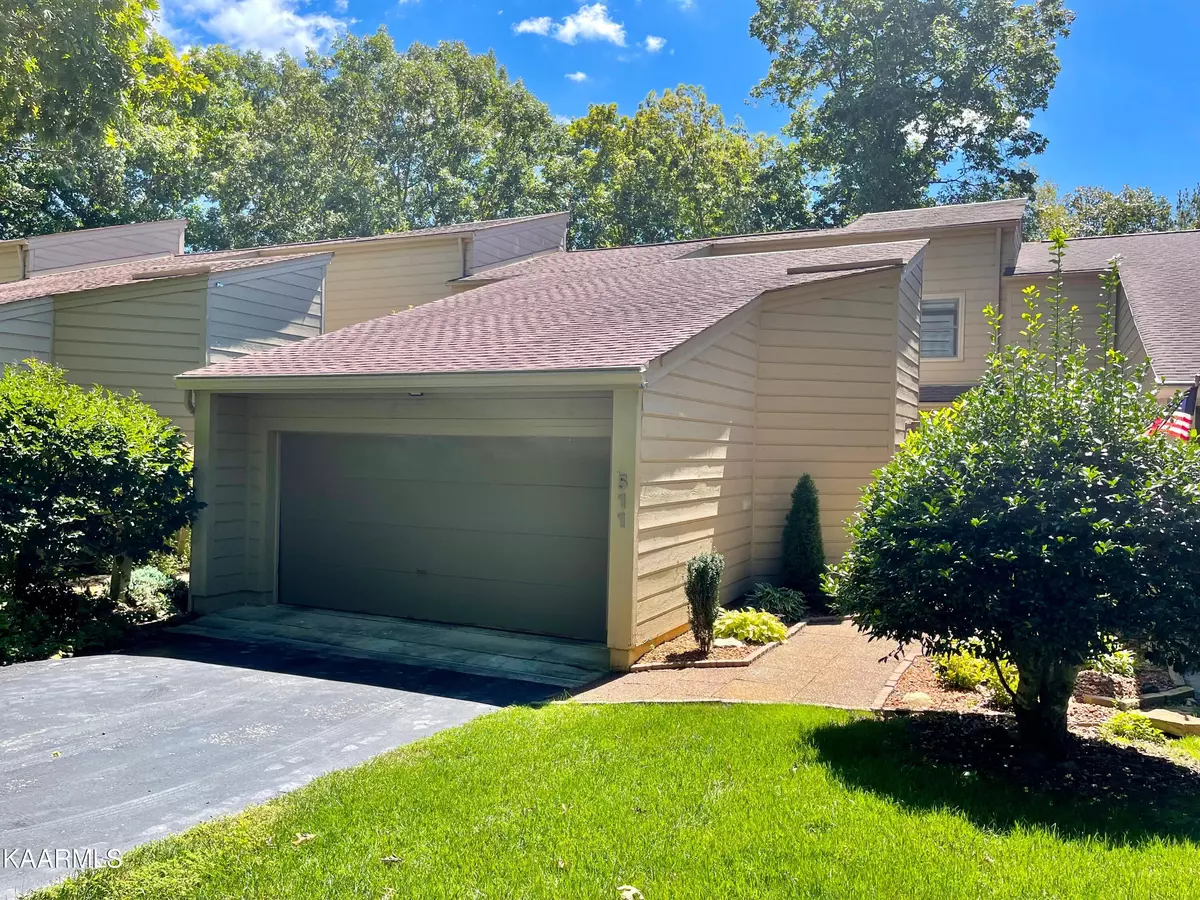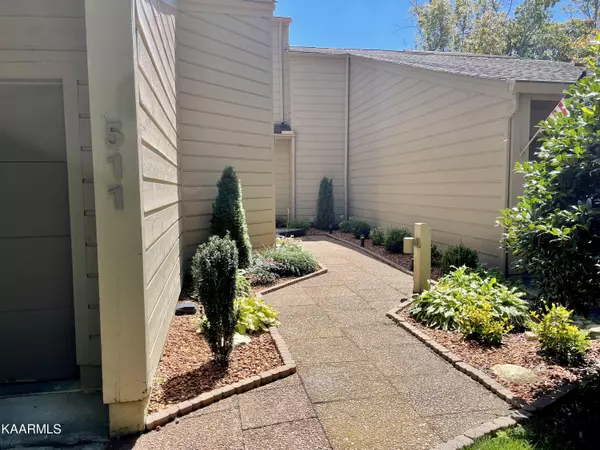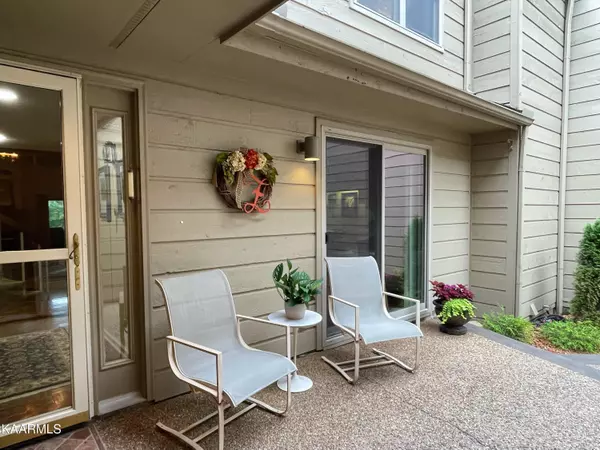$289,000
$289,000
For more information regarding the value of a property, please contact us for a free consultation.
511 Druid Lndg Crossville, TN 38558
2 Beds
2 Baths
1,635 SqFt
Key Details
Sold Price $289,000
Property Type Condo
Sub Type Condominium
Listing Status Sold
Purchase Type For Sale
Square Footage 1,635 sqft
Price per Sqft $176
Subdivision Druid Landing Townhome
MLS Listing ID 1204816
Sold Date 11/30/22
Style Contemporary
Bedrooms 2
Full Baths 2
HOA Fees $405/mo
Originating Board East Tennessee REALTORS® MLS
Year Built 1984
Lot Size 4,791 Sqft
Acres 0.11
Lot Dimensions 33.48x134.95 IRR
Property Description
Beautiful GOLF FRONT TOWNHOME on the 16th hole of Druid Hills Golf Course! Take the stone path through a courtyard area to the front door. The units are offset so that each unit has a private back deck. The main level features a great room with stone fireplace, vinyl plank flooring, vaulted wood ceiling and spiral staircase to an upper level loft. Also on the main level are 2 bedrooms, 2 baths, kitchen with pantry, all appliances and laundry closet with washer and dryer. All the rooms are very spacious. The upper level loft can be used as an office, hobby room or extra sleeping space and features a large storage closet. Meet your neighbors at the Gazebo for ''5:00 Somewhere'' on Wednesdays! This small, quaint neighborhood is a great place to call home! The back deck has a storage closet for your outdoor tools and flower pots. The 2-car garage also has a storage closet and pull-down steps to the attic. Fairfield Glade amenities include 5 golf courses, 11 lakes, 2 marinas, indoor and outdoor tennis and pickle ball courts, indoor and outdoor swimming pools, hiking trails and so much more. Come view this unique townhome and be on vacation every day!
Location
State TN
County Cumberland County - 34
Area 0.11
Rooms
Other Rooms LaundryUtility, DenStudy, Bedroom Main Level, Great Room, Mstr Bedroom Main Level, Split Bedroom
Basement Crawl Space, Outside Entr Only
Dining Room Breakfast Bar, Eat-in Kitchen
Interior
Interior Features Cathedral Ceiling(s), Pantry, Breakfast Bar, Eat-in Kitchen
Heating Central, Forced Air, Electric
Cooling Central Cooling, Ceiling Fan(s)
Flooring Laminate, Parquet, Vinyl
Fireplaces Number 1
Fireplaces Type Stone, Wood Burning
Fireplace Yes
Appliance Dishwasher, Disposal, Dryer, Smoke Detector, Self Cleaning Oven, Refrigerator, Microwave, Washer
Heat Source Central, Forced Air, Electric
Laundry true
Exterior
Exterior Feature Deck
Garage Garage Door Opener, Attached, Main Level
Garage Spaces 2.0
Garage Description Attached, Garage Door Opener, Main Level, Attached
Pool true
Amenities Available Golf Course, Playground, Recreation Facilities, Security, Pool, Tennis Court(s)
View Golf Course, Wooded, Seasonal Mountain
Parking Type Garage Door Opener, Attached, Main Level
Total Parking Spaces 2
Garage Yes
Building
Lot Description Wooded, Golf Community, Golf Course Front
Faces North on Peavine Road from I-40 (exit 322), RIGHT on the 2nd Snead Drive, RIGHT on Baltusrol Road, LEFT into Druid Landing Complex
Sewer Public Sewer
Water Public
Architectural Style Contemporary
Structure Type Cedar,Block,Frame
Others
HOA Fee Include Building Exterior,Association Ins,All Amenities,Trash,Sewer,Grounds Maintenance
Restrictions Yes
Tax ID 077N L 011.00
Energy Description Electric
Acceptable Financing Cash, Conventional
Listing Terms Cash, Conventional
Read Less
Want to know what your home might be worth? Contact us for a FREE valuation!

Our team is ready to help you sell your home for the highest possible price ASAP
GET MORE INFORMATION






