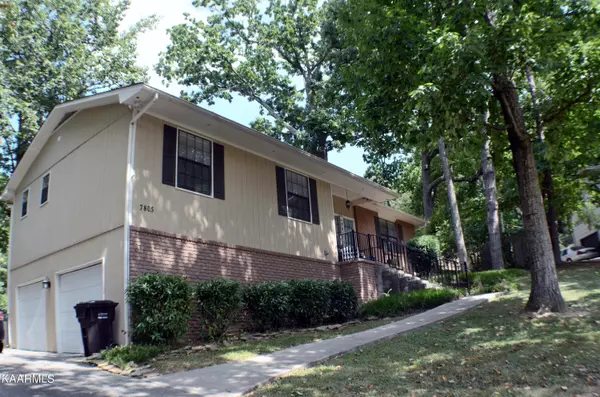$327,000
$343,999
4.9%For more information regarding the value of a property, please contact us for a free consultation.
7805 Representative LN Knoxville, TN 37931
4 Beds
3 Baths
2,000 SqFt
Key Details
Sold Price $327,000
Property Type Single Family Home
Sub Type Residential
Listing Status Sold
Purchase Type For Sale
Square Footage 2,000 sqft
Price per Sqft $163
Subdivision Westop Sub Unit 2
MLS Listing ID 1204485
Sold Date 11/22/22
Style Traditional
Bedrooms 4
Full Baths 3
Originating Board East Tennessee REALTORS® MLS
Year Built 1978
Lot Size 0.400 Acres
Acres 0.4
Property Description
Great house in established West Knoxville Neighborhood. Close to everything!! Restaurants, shopping,
parks, etc. Large stained deck, covered Front porch, HVAC 4 yrs old, water heater is still in its prime,
Lighting, appliances, bath cabinets & mirrors, exterior doors & garage doors and paint was new in 2018 ,
basement/Rec room with wood stove & built-ins, 4th Br & Full Bath down. NEW roof August, 2018. Sellers are MOTIVATED! All offers will be considered. Home warranty Has been purchased and will begin 30 days after closing for any buyer.
Location
State TN
County Knox County - 1
Area 0.4
Rooms
Other Rooms Basement Rec Room, LaundryUtility, Extra Storage
Basement Finished, Walkout
Dining Room Breakfast Bar, Eat-in Kitchen, Formal Dining Area
Interior
Interior Features Walk-In Closet(s), Breakfast Bar, Eat-in Kitchen
Heating Central, Electric
Cooling Central Cooling, Ceiling Fan(s)
Flooring Laminate, Carpet, Vinyl
Fireplaces Number 2
Fireplaces Type Brick, Wood Burning, Wood Burning Stove
Fireplace Yes
Appliance Dishwasher, Dryer, Smoke Detector, Refrigerator, Washer
Heat Source Central, Electric
Laundry true
Exterior
Exterior Feature Windows - Aluminum, Windows - Insulated, Porch - Covered, Deck, Cable Available (TV Only)
Garage Garage Door Opener, Attached, Basement, Side/Rear Entry
Garage Spaces 2.0
Garage Description Attached, SideRear Entry, Basement, Garage Door Opener, Attached
View Other
Parking Type Garage Door Opener, Attached, Basement, Side/Rear Entry
Total Parking Spaces 2
Garage Yes
Building
Lot Description Cul-De-Sac, Wooded, Rolling Slope
Faces Middlebrook Pk to Chert Pit, R on Jenkings, L on Westopp II (Capital Blvd), R on Representative..to home on Left.
Sewer Public Sewer
Water Public
Architectural Style Traditional
Structure Type Other,Wood Siding,Brick
Others
Restrictions Yes
Tax ID 105CA016
Energy Description Electric
Read Less
Want to know what your home might be worth? Contact us for a FREE valuation!

Our team is ready to help you sell your home for the highest possible price ASAP
GET MORE INFORMATION






