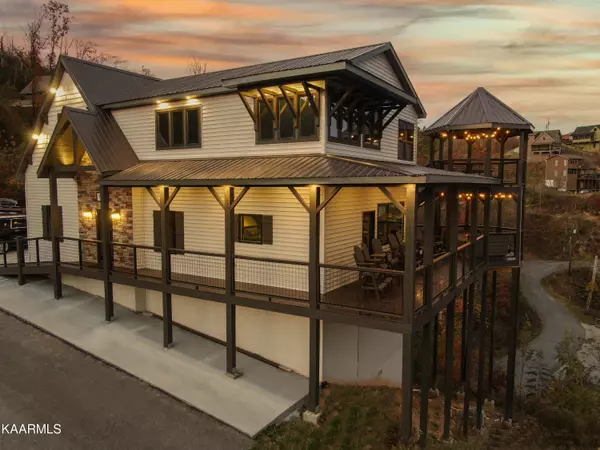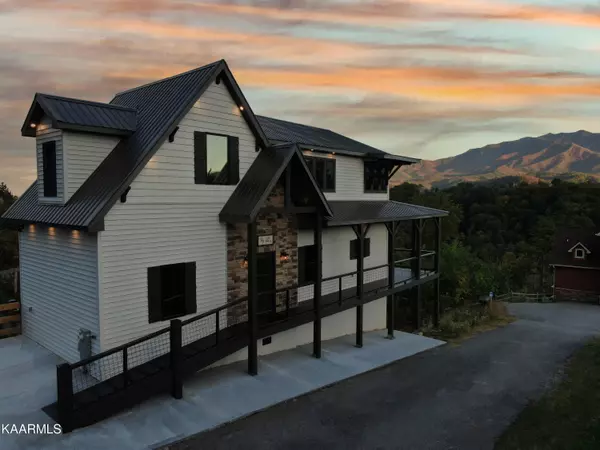$2,150,000
$2,100,000
2.4%For more information regarding the value of a property, please contact us for a free consultation.
934 Sourwood DR Gatlinburg, TN 37738
3 Beds
4 Baths
3,012 SqFt
Key Details
Sold Price $2,150,000
Property Type Single Family Home
Sub Type Residential
Listing Status Sold
Purchase Type For Sale
Square Footage 3,012 sqft
Price per Sqft $713
Subdivision Chalet Village North
MLS Listing ID 1202811
Sold Date 10/20/22
Style Contemporary,Chalet
Bedrooms 3
Full Baths 4
HOA Fees $42/mo
Originating Board East Tennessee REALTORS® MLS
Year Built 2021
Lot Size 0.440 Acres
Acres 0.44
Property Description
Sky Villa is a new custom built cabin by long time veterans in the STR market of the Smokies. They have thought of everything that makes a great rental. The proof of that is in the numbers. In 2022, between the YTD bookings and future reservations through the end of the year they have brought in gross revenue of $220,910. The cabin was first available to rent in November 2021 and in just those 2 months it grossed over $57,000, so there is more upside once the word gets out about this one. The sellers are willing to help the new owners transition with current bookings. This one-of-a-kind luxury cabin has a multi-million-dollar view. Each bedroom has a private master suite, king size bed, and Smart TV. An open floor plan takes advantage of the incredible view of the panoramic mountain views. The great room features coffered ceilings with indirect lighting, a stack stone fireplace, dining area, and a gourmet kitchen with all the extras to make you feel right at home! Also, the main floor features a large master suite with a beautiful adjoining bathroom. Easily accessible on the main floor is the laundry closet, complete with a full-size washer and dryer for your convenience. In our upstairs game room, kids and adults can enjoy our 7-foot pool table, 2-player tabletop arcade machine, a 50-inch large Smart TV, and a fun truck bar, all while overlooking the panoramic mountain views from the large wraparound windows. The upper level also features two large master suites with adjoining bathrooms. Buyers and their guests will enjoy a movie night on the big screen theater room. Featuring our 85" Smart TV and deluxe theater seats, you can enjoy all of your favorite movies and sports without leaving the cabin! Also on the lower level is an additional sleeping quarter with an accessible full bathroom directly across the hallway. The oversized main level deck is sure to entertain with a focus on relaxation and fun! The eight outdoor Adirondack-style counter-height chairs feature two counter-height chairs connected by one matching table. Inspired by the idea of sitting back and enjoying a private conversation with a friend by having both chairs angle toward each other, it makes for the perfect outdoor space! Enjoy your morning coffee with the backdrop of Mt. LeConte and those beautiful long-range views that are sure to take your breath away! If you are in the mood for a fun picnic and a bird's-eye view of the Smoky Mountains, head up to the top of our 2-story gazebo with the highest mountaintop outlook to enjoy lunch on the 8-person picnic table! And to wrap up your evening under the ambient lighting in the gazebo, submerge yourself into the 7-person hot tub with a glass of wine and a long, relaxing soak! The sellers have also just listed their other new cabin right next door. MLS# 253356 For even more details please see the Virtual tour which has a link to the cabin website.
Location
State TN
County Sevier County - 27
Area 0.44
Rooms
Other Rooms Basement Rec Room, Great Room, Mstr Bedroom Main Level
Basement Crawl Space
Dining Room Breakfast Bar, Eat-in Kitchen
Interior
Interior Features Cathedral Ceiling(s), Island in Kitchen, Breakfast Bar, Eat-in Kitchen
Heating Central, Electric
Cooling Central Cooling, Ceiling Fan(s)
Flooring Tile
Fireplaces Number 1
Fireplaces Type Electric
Fireplace Yes
Window Features Drapes
Appliance Dishwasher, Dryer, Smoke Detector, Self Cleaning Oven, Refrigerator, Microwave, Washer
Heat Source Central, Electric
Exterior
Exterior Feature Windows - Vinyl
Garage Designated Parking, Off-Street Parking
Garage Description Off-Street Parking, Designated Parking
Pool true
Amenities Available Playground, Recreation Facilities, Pool, Tennis Court(s)
View Mountain View
Parking Type Designated Parking, Off-Street Parking
Garage No
Building
Lot Description Cul-De-Sac, Irregular Lot
Faces From Traffic light 10 in Gatlinburg, turn onto Ski Mountain Rd. Travel approx 1.6 miles to a right onto Wiley Oakley. At the next 4 way stop sign, go straight onto Cliff Branch Rd. Stay on Cliff Branch for approx .4 miles and turn right on to Sourwood Dr. Go approx .2 miles to chalet on your left.
Sewer Septic Tank
Water Public
Architectural Style Contemporary, Chalet
Structure Type Vinyl Siding,Frame
Others
HOA Fee Include All Amenities
Restrictions Yes
Tax ID 126G C 028.00
Energy Description Electric
Read Less
Want to know what your home might be worth? Contact us for a FREE valuation!

Our team is ready to help you sell your home for the highest possible price ASAP
GET MORE INFORMATION






