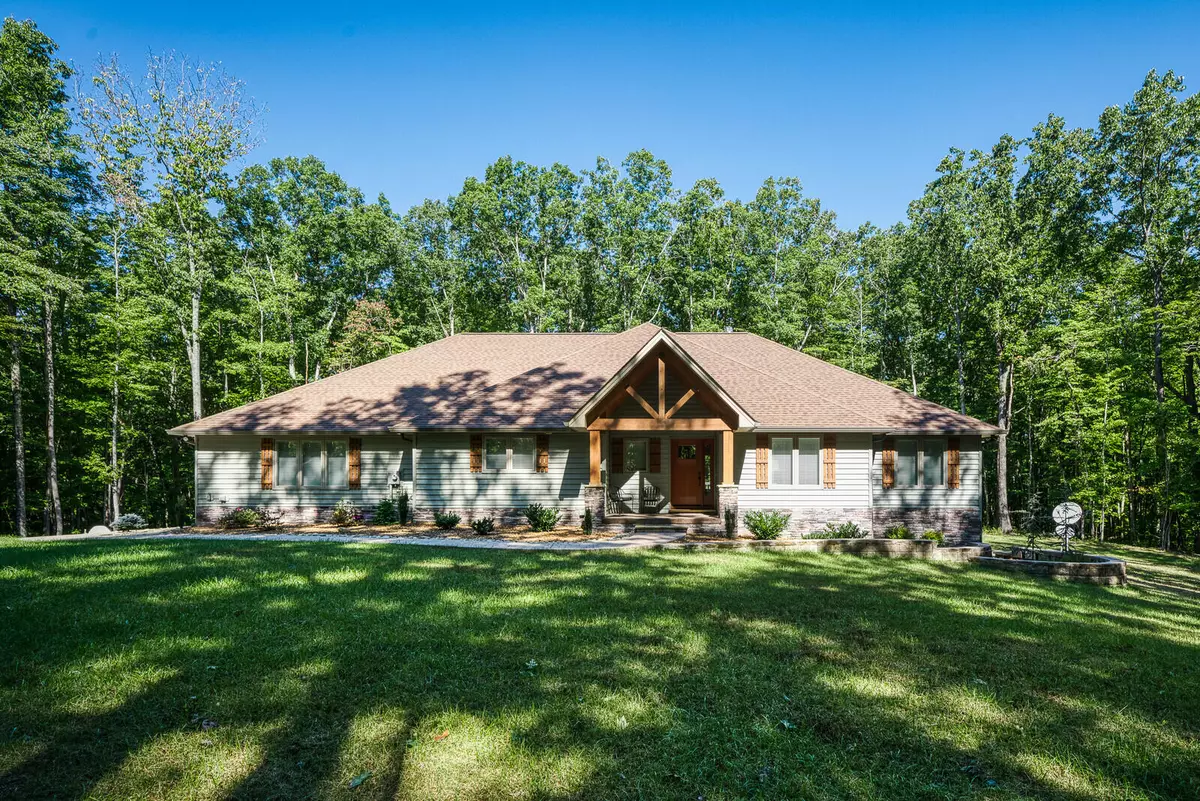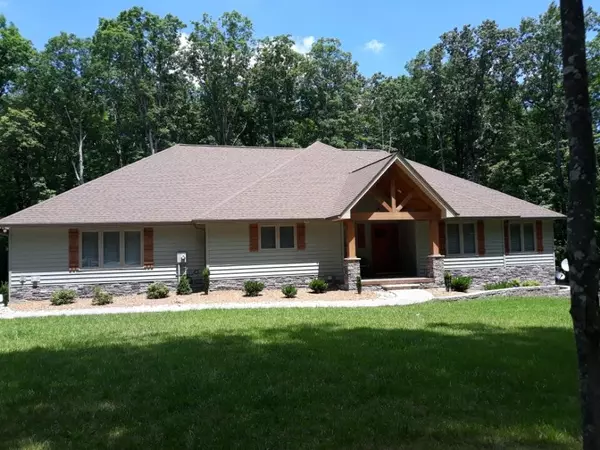$559,000
$549,000
1.8%For more information regarding the value of a property, please contact us for a free consultation.
910 Cowpens DR Monterey, TN 38574
3 Beds
3 Baths
2,098 SqFt
Key Details
Sold Price $559,000
Property Type Single Family Home
Sub Type Residential
Listing Status Sold
Purchase Type For Sale
Square Footage 2,098 sqft
Price per Sqft $266
Subdivision Cumberland Cove Unit 1
MLS Listing ID 1168552
Sold Date 11/23/21
Style Traditional
Bedrooms 3
Full Baths 2
Half Baths 1
HOA Fees $9/ann
Originating Board East Tennessee REALTORS® MLS
Year Built 2019
Lot Size 7.400 Acres
Acres 7.4
Lot Dimensions Irregular 450 x 730
Property Description
LOOKING FOR PRIVACY...HERE IT IS in a 2019 Ronnie Wyatt built, like-new custom home on 7.4 areas in beautiful Cumberland Cove. This luxurious home features an oversized 3-car garage and stamped concrete garage apron and front & rear walkways. Home combines masonry construction and insulated vinyl siding The open concept floor plan features solid Hickory floors with beautiful crown moulding, 10' ceilings, beautiful Anderson casement windows and top of the line finishes throughout.
Some features include: granite countertops, large walk-in pantry, tankless water heater, high efficiency furnace, incapsulated crawl space, and a dream laundry room. Master has trey ceiling, walk-in shower and closet. The back deck is partially covered and large enough for socializing. There is a reverse osmosis water unit in the kitchen and a new storage shed. Agent, Ronnie Wyatt, is also the builder. On 7.4 acres, this mini-estate is full of details that will impress
Location
State TN
County Cumberland County - 34
Area 7.4
Rooms
Other Rooms LaundryUtility, Bedroom Main Level, Extra Storage, Great Room, Mstr Bedroom Main Level
Basement Crawl Space Sealed
Dining Room Eat-in Kitchen
Interior
Interior Features Island in Kitchen, Pantry, Walk-In Closet(s), Eat-in Kitchen
Heating Central, Natural Gas
Cooling Central Cooling
Flooring Hardwood, Tile
Fireplaces Number 1
Fireplaces Type Gas, Masonry, Gas Log
Fireplace Yes
Appliance Dishwasher, Humidifier, Tankless Wtr Htr, Smoke Detector, Self Cleaning Oven, Refrigerator, Microwave
Heat Source Central, Natural Gas
Laundry true
Exterior
Exterior Feature Windows - Vinyl, Porch - Covered, Prof Landscaped, Deck
Parking Features Garage Door Opener, Attached, Main Level
Garage Spaces 3.0
Garage Description Attached, Garage Door Opener, Main Level, Attached
Amenities Available Other
View Country Setting
Total Parking Spaces 3
Garage Yes
Building
Lot Description Wooded
Faces HWY 70 N toward Monterey, left on Falls Rd , Continue on to White Oak Rd, Left on to Cowpens Dr, Sign on Property
Sewer Septic Tank
Water Public
Architectural Style Traditional
Additional Building Storage
Structure Type Stone,Vinyl Siding,Frame,Brick
Schools
Middle Schools Pleasant Hill
High Schools Cumberland County
Others
Restrictions Yes
Tax ID 057 001.19 000
Energy Description Gas(Natural)
Acceptable Financing FHA, Cash, Conventional
Listing Terms FHA, Cash, Conventional
Read Less
Want to know what your home might be worth? Contact us for a FREE valuation!

Our team is ready to help you sell your home for the highest possible price ASAP





