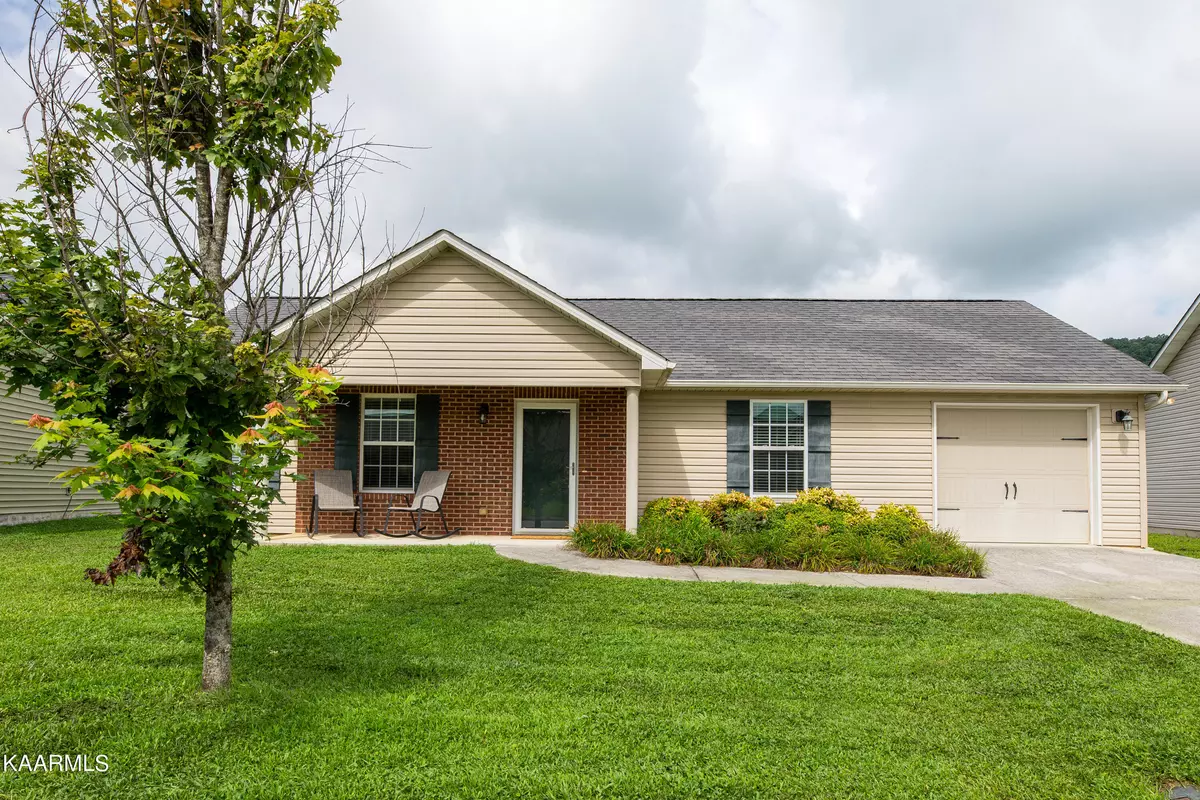$227,541
$219,900
3.5%For more information regarding the value of a property, please contact us for a free consultation.
8029 Cambridge Reserve DR Knoxville, TN 37924
2 Beds
2 Baths
948 SqFt
Key Details
Sold Price $227,541
Property Type Single Family Home
Sub Type Residential
Listing Status Sold
Purchase Type For Sale
Square Footage 948 sqft
Price per Sqft $240
Subdivision Ely Park
MLS Listing ID 1202383
Sold Date 09/16/22
Style Traditional
Bedrooms 2
Full Baths 2
HOA Fees $25/ann
Originating Board East Tennessee REALTORS® MLS
Year Built 2011
Lot Size 0.850 Acres
Acres 0.85
Lot Dimensions 60.10 X 386.82 X Irr
Property Description
Multiple Offer Notification- All offers due by 5pm on 8/14.Adorable 2 BR, 2BA Ranch Home Ready for it's New Owner! Conveniently Located 10-15 min From Downtown Knoxville and Close to the New Amazon Facility. Peaceful setting, Beautiful View from the Back Patio, You Will Enjoy the Sunsets over the Hills! Huge, Flat Yard with Plenty of Room to Roam and Run and is Lined with Blackberry Bushes. No One Can Build Behind You. Open Floor Plan with Split Bedrooms. Perfect Layout for You! Large Galley Kitchen with Stainless Appliances. Window Over Kitchen Sink Looks Out into the Backyard and the Hills. Eat In Area for Your Table. Primary Bedroom Includes Full Bath and Walk In Closet. Second Bedroom has a Large Closet as Well. Laundry/ Mud Room is a Great Size and Leads to the Deep, One Car Garage Floored Attic Space Above Garage for Storage! Come See this Home Soon! Neighborhood Pool! All Information to Be Verified by Buyer, Including Sq Footage
Location
State TN
County Knox County - 1
Area 0.85
Rooms
Other Rooms LaundryUtility, Mstr Bedroom Main Level, Split Bedroom
Basement Slab
Dining Room Eat-in Kitchen
Interior
Interior Features Cathedral Ceiling(s), Walk-In Closet(s), Eat-in Kitchen
Heating Central, Electric
Cooling Central Cooling, Ceiling Fan(s)
Flooring Carpet, Vinyl
Fireplaces Type None
Fireplace No
Appliance Dishwasher, Disposal, Microwave
Heat Source Central, Electric
Laundry true
Exterior
Exterior Feature Patio, Porch - Covered
Garage Garage Door Opener, Main Level
Garage Spaces 1.0
Garage Description Garage Door Opener, Main Level
Pool true
Community Features Sidewalks
Amenities Available Pool
View Mountain View, Country Setting
Porch true
Parking Type Garage Door Opener, Main Level
Total Parking Spaces 1
Garage Yes
Building
Lot Description Level
Faces Hwy 11 to Elliston Road. Right at 4 way Stop. Subdivision on the Right. Right on Cambridge Reserve. Home on Right.
Sewer Public Sewer
Water Public
Architectural Style Traditional
Structure Type Vinyl Siding,Brick,Frame
Others
Restrictions Yes
Tax ID 051BB043
Energy Description Electric
Read Less
Want to know what your home might be worth? Contact us for a FREE valuation!

Our team is ready to help you sell your home for the highest possible price ASAP
GET MORE INFORMATION






