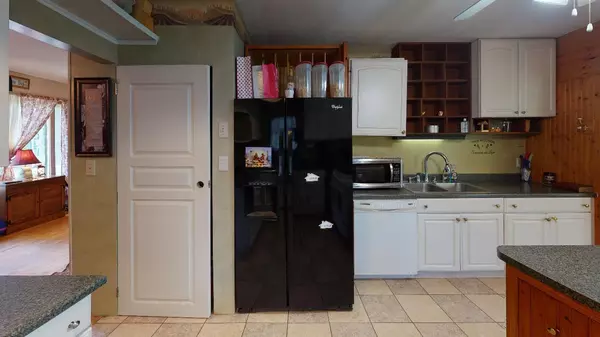$310,000
$339,900
8.8%For more information regarding the value of a property, please contact us for a free consultation.
537 Carter School Rd Strawberry Plains, TN 37871
3 Beds
2 Baths
2,248 SqFt
Key Details
Sold Price $310,000
Property Type Single Family Home
Sub Type Residential
Listing Status Sold
Purchase Type For Sale
Square Footage 2,248 sqft
Price per Sqft $137
MLS Listing ID 1167194
Sold Date 01/31/22
Style Traditional
Bedrooms 3
Full Baths 2
Originating Board East Tennessee REALTORS® MLS
Year Built 1964
Lot Size 1.170 Acres
Acres 1.17
Property Description
Buyers financing fell through so this property is available once again.This ranch style home is tucked away in the countryside of East Knox County . The home and large detached garage is situated on 1.17 acres minutes from interstate 40 and close proximity to Knoxville, Sevierville and the Smokey Mountains. The property has had many updates during the time that the seller has owned the property. A new roof and new exterior paint on the main house. The house has 3 bedrooms, 2 full baths, spacious family room and formal dining. The kitchen is open to a sunroom which the sellers are utilizing as a breakfast room. Original hardwood floors are through out the main level. Downstairs has an 2 extra rooms and laundry room. The 1800 sf detached garage has a copious amount of storage, workshop area and garage bays . The seller has added a finished space thserves as a salon with half bath and office area. This could be a great opportunity to work from home.
Location
State TN
County Knox County - 1
Area 1.17
Rooms
Family Room Yes
Other Rooms LaundryUtility, Sunroom, Extra Storage, Family Room
Basement Partially Finished, Plumbed, Walkout
Dining Room Formal Dining Area
Interior
Heating Central, Electric
Cooling Central Cooling
Flooring Laminate, Hardwood, Vinyl
Fireplaces Type None
Fireplace No
Appliance Dishwasher, Smoke Detector, Security Alarm, Refrigerator
Heat Source Central, Electric
Laundry true
Exterior
Exterior Feature Windows - Storm, Fence - Wood
Garage Garage Door Opener, Detached, Main Level
Garage Description Detached, Garage Door Opener, Main Level
View Mountain View
Parking Type Garage Door Opener, Detached, Main Level
Garage No
Building
Lot Description Private
Faces Interstate 40 to the Midway Exit ( 402), Right on midway, Right on Thorngrove pike and left on S Carter school Road. Property on left, see sign.
Sewer Septic Tank
Water Public
Architectural Style Traditional
Structure Type Wood Siding,Brick,Block,Frame
Others
Restrictions No
Tax ID 074 066
Energy Description Electric
Acceptable Financing New Loan, FHA, Cash, Conventional
Listing Terms New Loan, FHA, Cash, Conventional
Read Less
Want to know what your home might be worth? Contact us for a FREE valuation!

Our team is ready to help you sell your home for the highest possible price ASAP
GET MORE INFORMATION






