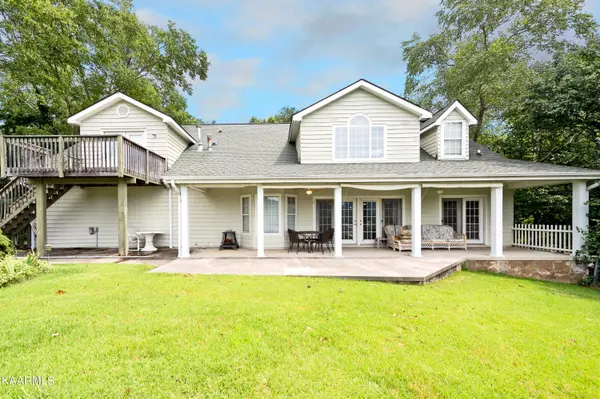$575,000
$575,000
For more information regarding the value of a property, please contact us for a free consultation.
651 Forest DR Pigeon Forge, TN 37863
4 Beds
5 Baths
3,122 SqFt
Key Details
Sold Price $575,000
Property Type Single Family Home
Sub Type Residential
Listing Status Sold
Purchase Type For Sale
Square Footage 3,122 sqft
Price per Sqft $184
Subdivision Highland Park
MLS Listing ID 1200385
Sold Date 08/15/22
Style Traditional
Bedrooms 4
Full Baths 4
Half Baths 1
Originating Board East Tennessee REALTORS® MLS
Year Built 1995
Lot Size 0.380 Acres
Acres 0.38
Property Description
HOT SALE in the Heart of Pigeon Forge!
This amazing location is in the heart of Pigeon Forge and closeby to all attractions.
The three levels of living space provide plenty of room for the whole family and plenty of fun things to do within 10 minutes of home. Schedule a tour and come see this home and all its possibilities today! Property Sold AS-IS Condition.
This Beautiful house has a Master on Main Floor and 1/2 bath on the main level. There are 2 Large Rooms on the 1st floor with Full Bath. Guest Room suite with separate Kitchen and Bathroom can be used for Guest or Rental. All Appliances Convey with the property. Furniture, TV's ,Gas grill and additions MAY convey for the right price!
Location
State TN
County Sevier County - 27
Area 0.38
Rooms
Family Room Yes
Other Rooms LaundryUtility, Sunroom, Addl Living Quarter, Bedroom Main Level, Extra Storage, Great Room, Family Room, Mstr Bedroom Main Level
Basement None
Guest Accommodations Yes
Dining Room Eat-in Kitchen, Formal Dining Area, Breakfast Room
Interior
Interior Features Island in Kitchen, Walk-In Closet(s), Eat-in Kitchen
Heating Central, Electric
Cooling Central Cooling
Flooring Carpet, Vinyl, Tile
Fireplaces Number 2
Fireplaces Type Electric
Fireplace Yes
Window Features Drapes
Appliance Dishwasher, Dryer, Refrigerator, Microwave, Washer
Heat Source Central, Electric
Laundry true
Exterior
Exterior Feature Windows - Insulated, Fenced - Yard, Porch - Covered, Deck
Garage Main Level
Garage Spaces 2.0
Garage Description Main Level
View Mountain View, Wooded
Parking Type Main Level
Total Parking Spaces 2
Garage Yes
Building
Lot Description Wooded, Corner Lot, Irregular Lot, Level
Faces Start out going south on Parkway/US-441 S/TN-71. Turn left onto Teaster Ln. Turn left onto Oak Pt. Right on Forest Drive. SOP.
Sewer Public Sewer
Water Public
Architectural Style Traditional
Additional Building Guest House
Structure Type Aluminum Siding,Frame
Schools
Middle Schools Pigeon Forge
High Schools Pigeon Forge
Others
Restrictions No
Tax ID 083N B 007.00
Energy Description Electric
Acceptable Financing Cash, Conventional
Listing Terms Cash, Conventional
Read Less
Want to know what your home might be worth? Contact us for a FREE valuation!

Our team is ready to help you sell your home for the highest possible price ASAP
GET MORE INFORMATION






