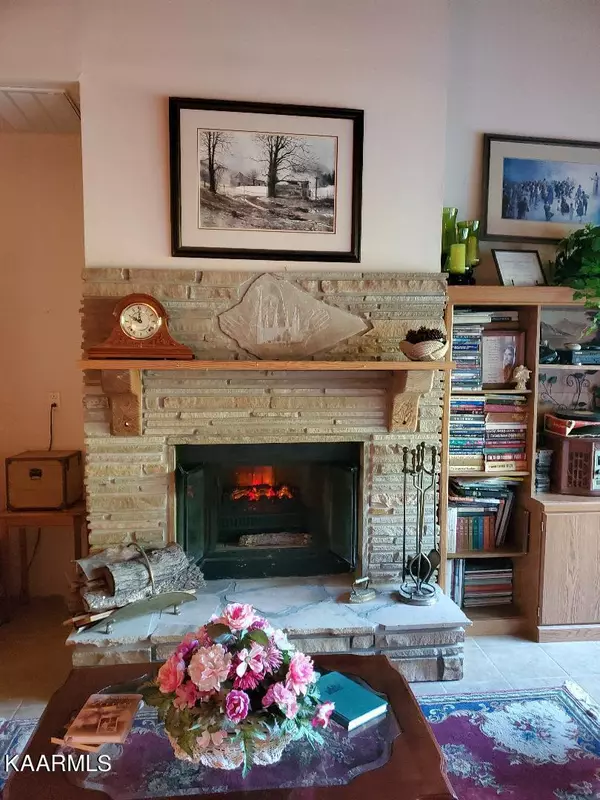$650,000
$649,900
For more information regarding the value of a property, please contact us for a free consultation.
333 Pekoma Rd Philadelphia, TN 37846
3 Beds
3 Baths
2,658 SqFt
Key Details
Sold Price $650,000
Property Type Single Family Home
Sub Type Residential
Listing Status Sold
Purchase Type For Sale
Square Footage 2,658 sqft
Price per Sqft $244
Subdivision Mckinney & Buckner Property
MLS Listing ID 1200110
Sold Date 10/11/22
Style Cottage,Traditional
Bedrooms 3
Full Baths 2
Half Baths 1
Originating Board East Tennessee REALTORS® MLS
Year Built 2005
Lot Size 63.950 Acres
Acres 63.95
Property Description
One owner home, nestled in the woods on approximately 63+ acres. First time on market. You will have privacy & wildlife galore! Enjoy morning coffee and meals in the sunroom overlooking the approximately 1 acre pond. Home offers 3 bedrooms with master on the main, 2.5 baths, dining room with built-in buffet, living room with 2 way wood burning FP, sunroom, laundry room, stainless steel appliances, 2 ovens, quartz counter tops, central vac, 2 car garage with spacious attic, unfinished extra room upstairs. Basement is unfinished and is currently used as workshop & storage. It is plumbed for a full kitchen and bath. Free standing wood stove to heat basement area. French walk-out doors to backyard. Basement has poured concrete walls with continuous footing under exterior walls and 17 support posts on footers. Could be great for separate living quarters! Basement done by Permatile Concrete Products Company, Bristol, VA/TN. Home has 2 hvac systems, 3 septics and an artesan well. Additional buildings on property include a 30 x 40 detached workshop with half bath (3rd septic) and 2 storage sheds. Home has Leaf Guard on gutters and utilities are underground. So much potential with this property!
Location
State TN
County Roane County - 31
Area 63.95
Rooms
Other Rooms LaundryUtility, Sunroom, Workshop, Rough-in-Room, Bedroom Main Level, Extra Storage, Mstr Bedroom Main Level, Split Bedroom
Basement Plumbed, Unfinished, Walkout
Dining Room Breakfast Bar, Formal Dining Area
Interior
Interior Features Cathedral Ceiling(s), Island in Kitchen, Pantry, Walk-In Closet(s), Breakfast Bar
Heating Central, Other, Electric
Cooling Central Cooling, Ceiling Fan(s)
Flooring Carpet, Hardwood, Tile
Fireplaces Number 1
Fireplaces Type Other, See-Thru, Stone, Masonry, Wood Burning, Wood Burning Stove
Fireplace Yes
Appliance Central Vacuum, Dishwasher, Disposal, Smoke Detector, Self Cleaning Oven, Refrigerator, Microwave, Intercom
Heat Source Central, Other, Electric
Laundry true
Exterior
Exterior Feature Windows - Bay, Windows - Vinyl, Windows - Insulated, Porch - Covered
Garage Garage Door Opener, Attached, Side/Rear Entry, Main Level
Garage Spaces 2.0
Garage Description Attached, SideRear Entry, Garage Door Opener, Main Level, Attached
View Country Setting, Wooded
Parking Type Garage Door Opener, Attached, Side/Rear Entry, Main Level
Total Parking Spaces 2
Garage Yes
Building
Lot Description Creek, Private, Pond, Wooded, Irregular Lot, Level
Faces Take I-75 S from Lenoir City to Exit 62 (Sweetwater, Hwy 322 W, Oakland Rd). Turn right. Go approx 5 miles & turn left on Raby Town Rd (between white fence & Cedar Fork Church cemetery). Go approx 1.5 miles on Raby Town Rd & you'll come to a stop sign. At the stop sign, turn left onto Buckner Rd. Go approx .4 miles on Buckner & make a right turn on Pekoma Road. See sign at turn for Johnson Valley Baptist Church. At turn, church is up ahead. Take gravel driveway to right of church to 1st driveway on left (see rock pile & red farm gate). Turn left through gate and road will end at the house.
Sewer Septic Tank
Water Well, Other
Architectural Style Cottage, Traditional
Additional Building Storage, Workshop
Structure Type Stone,Block,Brick,Other
Schools
Middle Schools Midway
High Schools Midway
Others
Restrictions No
Tax ID 127 003.19
Energy Description Electric
Acceptable Financing Cash, Conventional
Listing Terms Cash, Conventional
Read Less
Want to know what your home might be worth? Contact us for a FREE valuation!

Our team is ready to help you sell your home for the highest possible price ASAP
GET MORE INFORMATION






