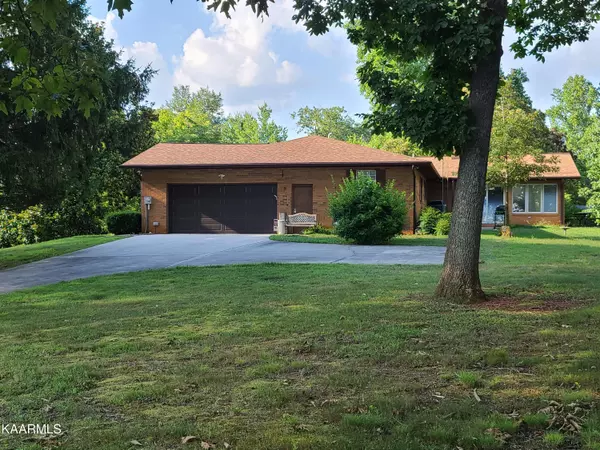$550,000
$547,000
0.5%For more information regarding the value of a property, please contact us for a free consultation.
123 Westcliff PT Harriman, TN 37748
3 Beds
3 Baths
2,969 SqFt
Key Details
Sold Price $550,000
Property Type Single Family Home
Sub Type Residential
Listing Status Sold
Purchase Type For Sale
Square Footage 2,969 sqft
Price per Sqft $185
Subdivision Westshore Estates
MLS Listing ID 1199422
Sold Date 08/18/22
Style Traditional
Bedrooms 3
Full Baths 2
Half Baths 1
Originating Board East Tennessee REALTORS® MLS
Year Built 1976
Lot Size 1.500 Acres
Acres 1.5
Property Description
AMAZING 1.5 ACRE MAIN CHANNEL LAKE FRONT PROPERTY! ALL BRICK BASEMENT RANCHER DOCKABLE WITH YEAR-ROUND LAKEVIEWS. 3BR-2.5 BTH - FORMAL LR, FAMILY ROOM W/FIREPLACE, ALL SEASON'S ROOM WITH HALF BATH TO ENTERTAIN AND ENJOY THE VIEWS WHENEVER YOU WANT! CLIMATE CONTROLED WALKOUT BASEMENT SPACE PROVIDES ROOM FOR WORKSHOP, EXTRA STORAGE, CRAFT ROOM OR EVEN FUTURE ADDITIONAL LIVING SPACE. DOUBLE DOOR BASEMENT ENTRY/EXIT ONTO CONCRETE DRIVEWAY MAKES IT CONVENIENT FOR GOLF CART / LAWNMOWER ACCESS. THIS IS TRULY THE ULTIMATE DIAMOND IN THE ROUGH FIND! COME SEE FOR YOURSELF THE POTENTIAL FOR MAKING THIS A TRULY LAKEFRONT SHOWCASE HOME.
Location
State TN
County Roane County - 31
Area 1.5
Rooms
Family Room Yes
Other Rooms LaundryUtility, Sunroom, Workshop, Bedroom Main Level, Extra Storage, Family Room, Mstr Bedroom Main Level
Basement Partially Finished, Walkout
Dining Room Eat-in Kitchen, Formal Dining Area
Interior
Interior Features Walk-In Closet(s), Eat-in Kitchen
Heating Central, Natural Gas, Electric
Cooling Central Cooling
Flooring Carpet, Vinyl
Fireplaces Number 1
Fireplaces Type Brick, Gas Log
Fireplace Yes
Appliance Central Vacuum, Dishwasher, Disposal, Smoke Detector, Self Cleaning Oven, Security Alarm, Refrigerator, Microwave
Heat Source Central, Natural Gas, Electric
Laundry true
Exterior
Exterior Feature Windows - Vinyl, Windows - Storm, Windows - Insulated, Patio, Porch - Covered, Doors - Storm
Garage Garage Door Opener, Attached, Side/Rear Entry, Main Level, Off-Street Parking
Garage Spaces 2.0
Garage Description Attached, SideRear Entry, Garage Door Opener, Main Level, Off-Street Parking, Attached
Pool true
Amenities Available Pool, Tennis Court(s)
View Mountain View, Lake
Porch true
Parking Type Garage Door Opener, Attached, Side/Rear Entry, Main Level, Off-Street Parking
Total Parking Spaces 2
Garage Yes
Building
Lot Description Cul-De-Sac, Lakefront, Lake Access, Wooded, Corner Lot, Irregular Lot, Rolling Slope
Faces From Knoxville take I-40 West to exit 352 Kingston, turn Right onto Hwy 58/ Kentucky Street South, Right onto Hwy 70, Left onto Bluff Road, Left onto Bowman Bend Rd, then Left onto Westcliff Drive and then Left onto Westcliff Point (cul-de-sac). Sign on property.
Sewer Septic Tank
Water Public
Architectural Style Traditional
Structure Type Brick
Others
Restrictions Yes
Tax ID 057K E 013.00
Energy Description Electric, Gas(Natural)
Acceptable Financing Cash, Conventional
Listing Terms Cash, Conventional
Read Less
Want to know what your home might be worth? Contact us for a FREE valuation!

Our team is ready to help you sell your home for the highest possible price ASAP
GET MORE INFORMATION






