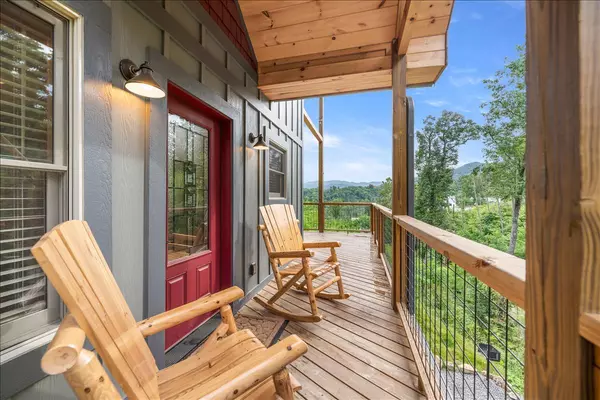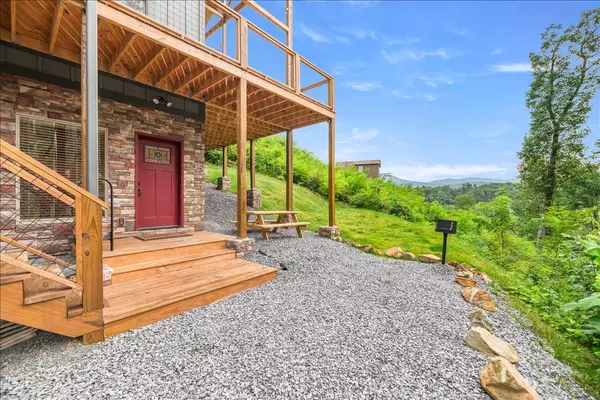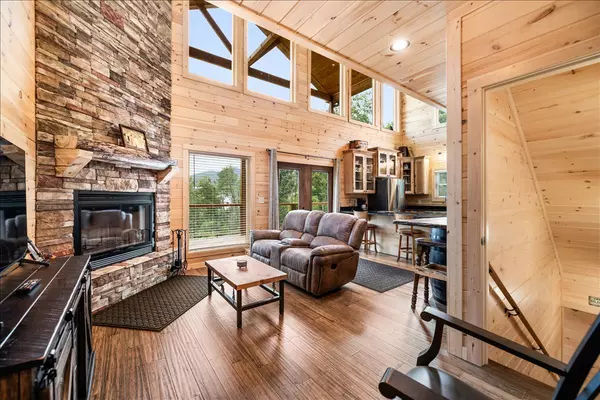$804,800
$834,999
3.6%For more information regarding the value of a property, please contact us for a free consultation.
912 Aspen LN Gatlinburg, TN 37738
3 Beds
3 Baths
2,090 SqFt
Key Details
Sold Price $804,800
Property Type Single Family Home
Sub Type Residential
Listing Status Sold
Purchase Type For Sale
Square Footage 2,090 sqft
Price per Sqft $385
Subdivision Chalet Village North
MLS Listing ID 1165509
Sold Date 11/30/21
Style Cabin
Bedrooms 3
Full Baths 3
HOA Fees $26/ann
Originating Board East Tennessee REALTORS® MLS
Year Built 2020
Lot Size 0.360 Acres
Acres 0.36
Lot Dimensions 155.13 X 115.83 IRR
Property Description
Stunning new December 2020 built cabin in the popular Chalet Village North Community! Amazing views of the Smoky
Mountains, perfeclty located in Gatlinburg, with the convenience of amenities. This beautifully designed cabin is 3 levels,
with 3 Bedrooms, 3 Baths, and a large 550 Sqft wrap around deck. 2 ensuite Masters with King size beds, plus an extra
large bedroom on the lower level with plenty of space for pool table/game room or additional media area. Bamboo
hardwood flooring throughout, barn oak laminate flooring in lower level. Remote controlled ceiling fans and LED lighting
throughout. Kitchen boasts custom made hickory cabinetry, brand new stainless steel appliances with farm style
stainless steel sink, chiseled black granite counter tops, and breakfast bar. Cathedral ceilings on the main level with a 2story custom stone wood burning fireplace to keep you warn on those chilly fall and winter nights. Dual Rheem heat pumps with separate w-fi thermostats. Jeld Wen aluminum clad wood frame windows. Custom log work on stairs and cat-walk. Amenities include access to 3 swimming pools, clubhouses, tennis courts, workout room, game room, and more! Perfect cabin in the Great Smoky Mountains!
Location
State TN
County Sevier County - 27
Area 0.36
Rooms
Other Rooms LaundryUtility, Extra Storage
Basement Finished
Dining Room Breakfast Bar
Interior
Interior Features Cathedral Ceiling(s), Breakfast Bar
Heating Central, Forced Air, Electric
Cooling Central Cooling, Ceiling Fan(s)
Flooring Laminate, Hardwood, Tile
Fireplaces Number 1
Fireplaces Type Stone, Wood Burning
Fireplace Yes
Appliance Dishwasher, Refrigerator
Heat Source Central, Forced Air, Electric
Laundry true
Exterior
Exterior Feature Windows - Aluminum, Porch - Covered, Deck
Garage Designated Parking
Garage Description Designated Parking
Pool true
Amenities Available Clubhouse, Pool, Tennis Court(s)
View Mountain View
Parking Type Designated Parking
Garage No
Building
Lot Description Cul-De-Sac, Rolling Slope
Faces From U.S. Hwy 441 (the Spur), heading into Gatlinburg. Turn right onto Wiley Oakey Drive at the Gatlinburg Welcome Center. Follow Wiley Oakley Drive to the top. At Stop sign turn left onto Cliff Branch Road. Continue left onto Sourwood Dr. Left onto Aspen Lane. Go 100 ft, the destination is on your right.
Sewer Septic Tank
Water Public
Architectural Style Cabin
Structure Type Stone,Wood Siding,Frame
Others
HOA Fee Include All Amenities
Restrictions Yes
Tax ID 126G C 019.00 000
Energy Description Electric
Acceptable Financing New Loan, Cash, Conventional
Listing Terms New Loan, Cash, Conventional
Read Less
Want to know what your home might be worth? Contact us for a FREE valuation!

Our team is ready to help you sell your home for the highest possible price ASAP
GET MORE INFORMATION






