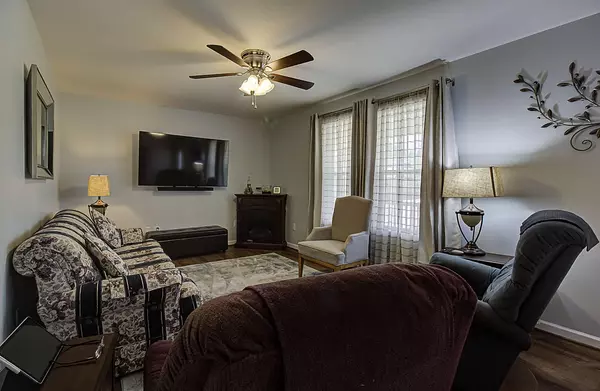$278,000
$261,300
6.4%For more information regarding the value of a property, please contact us for a free consultation.
101 Walk In The Clouds CT New Market, TN 37820
3 Beds
2 Baths
1,456 SqFt
Key Details
Sold Price $278,000
Property Type Single Family Home
Sub Type Residential
Listing Status Sold
Purchase Type For Sale
Square Footage 1,456 sqft
Price per Sqft $190
Subdivision Baldwin S View
MLS Listing ID 1166299
Sold Date 10/19/21
Style Traditional
Bedrooms 3
Full Baths 2
Originating Board East Tennessee REALTORS® MLS
Year Built 2019
Lot Size 0.920 Acres
Acres 0.92
Property Description
JUST LIKE NEW! This super clean one level rancher is like walking into a brand new construction! Built in 2019, this home offers 3 bedrooms, 2 baths, a spacious kitchen with large island, granite countertops and plenty of soft close cabinetry, a gas log fireplace in the living room, and a 2-car attached garage. Each of the three bedrooms has plenty of closet space, and the main bedroom ensuite has a large tile surround walk-in closet. The deck overlooking the huge backyard is the perfect place for grilling or smoking those burgers & dogs for fall football season or relaxing with your morning coffee. There is plenty of space to create a great outdoor living area, and this location is just minutes to Hwy 66, I-40 and Bass Pro Shops. The owners currently have satellite for TV/internet but fiber optic cable is available in the neighborhood. The home is on utility water and septic, and a trash removable location is only about 5 miles away. If you're looking for a quality home in a convenient neighborhood then this is a must see! **Please note the sellers require 45 days AFTER CLOSING to vacate the home. Proceeds from the closing of this property must be used in the purchase of their home in a different state, so these terms MUST be made part of any/all offers**
Location
State TN
County Jefferson County - 26
Area 0.92
Rooms
Other Rooms Mstr Bedroom Main Level
Basement Crawl Space
Dining Room Eat-in Kitchen
Interior
Interior Features Island in Kitchen, Pantry, Walk-In Closet(s), Eat-in Kitchen
Heating Central, Heat Pump, Electric
Cooling Central Cooling
Flooring Laminate, Carpet, Tile
Fireplaces Number 1
Fireplaces Type Free Standing, Gas Log
Fireplace Yes
Appliance Dishwasher, Disposal, Dryer, Smoke Detector, Self Cleaning Oven, Refrigerator, Microwave, Washer
Heat Source Central, Heat Pump, Electric
Exterior
Exterior Feature Windows - Vinyl, Porch - Covered, Deck, Cable Available (TV Only)
Garage Attached
Garage Spaces 2.0
Garage Description Attached, Attached
View Country Setting, Seasonal Mountain
Parking Type Attached
Total Parking Spaces 2
Garage Yes
Building
Lot Description Corner Lot
Faces FROM SEVIERVILLE - Take Hwy 66 past the I-40 exit to a RIGHT onto W Dumplin Valley Rd ( AT THE SMOKIES STADIUM ). Travel apprx 3 miles and turn LEFT onto Dumplin Loop Rd and continue to a LEFT onto Baldwin Cate Rd. In a short distance you will be turning LEFT onto Baldwin View Dr into ''Baldwin S View S/D''. Continue around to a RIGHT onto WALK IN THE CLOUDS CT - this is the first home on the LEFT. See #101 - real estate sign is in the front yard. From KNOX - turn RIGHT off the 407 exit then turn RIGHT onto W Dumplin Valley Rd and follow above directions.
Sewer Septic Tank
Water Public
Architectural Style Traditional
Structure Type Stone,Vinyl Siding,Frame
Schools
High Schools Jefferson County
Others
Restrictions Yes
Tax ID 073G A 011.00 000
Energy Description Electric
Acceptable Financing USDA/Rural, FHA, Cash, Conventional
Listing Terms USDA/Rural, FHA, Cash, Conventional
Read Less
Want to know what your home might be worth? Contact us for a FREE valuation!

Our team is ready to help you sell your home for the highest possible price ASAP
GET MORE INFORMATION






