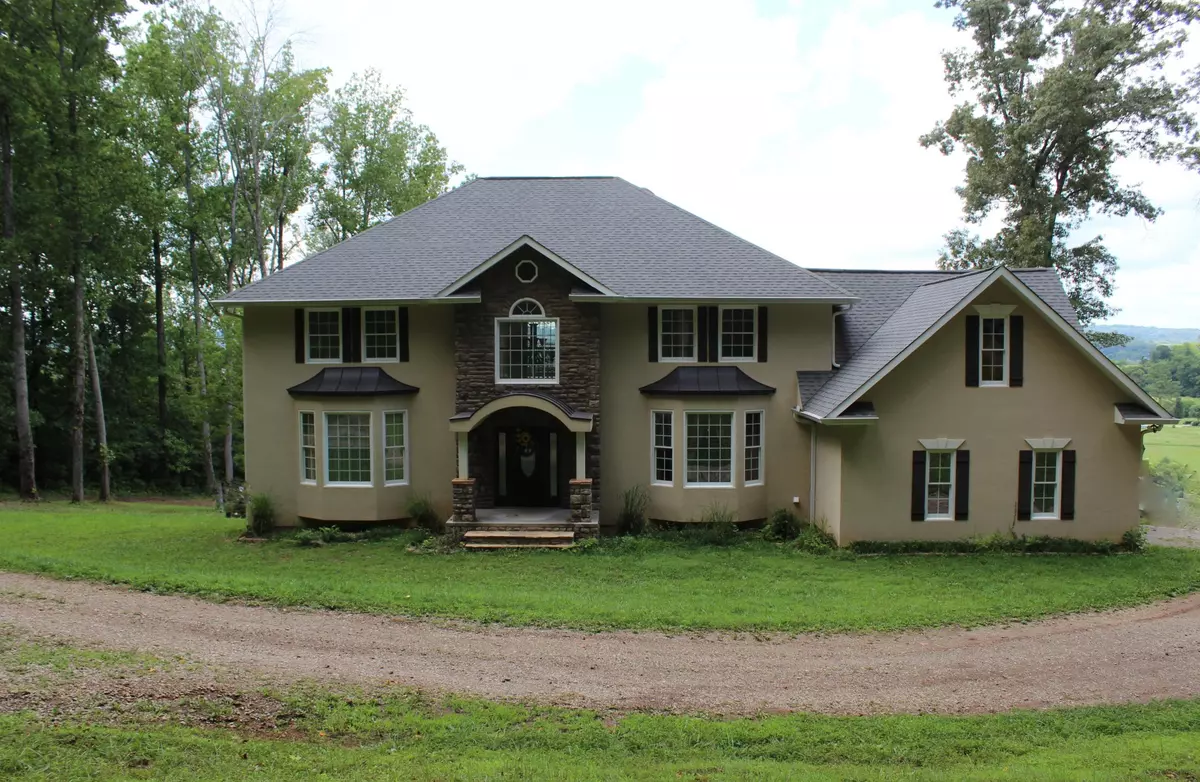$520,000
$545,000
4.6%For more information regarding the value of a property, please contact us for a free consultation.
407 Woodland DR Sweetwater, TN 37874
4 Beds
3 Baths
3,400 SqFt
Key Details
Sold Price $520,000
Property Type Single Family Home
Sub Type Residential
Listing Status Sold
Purchase Type For Sale
Square Footage 3,400 sqft
Price per Sqft $152
Subdivision Lance Farm
MLS Listing ID 1164954
Sold Date 12/01/21
Style Craftsman
Bedrooms 4
Full Baths 2
Half Baths 1
Originating Board East Tennessee REALTORS® MLS
Year Built 2007
Lot Size 5.000 Acres
Acres 5.0
Property Description
No expense spared on this build.
Gorgeous 4-5 BR basement 2 story boast solid Mahogany interior doors, real exotic hardwood flooring, wainscoating and a view like no other! If you are looking for privacy, a home with a year round view and plenty of room for a large family or entertaining then this one is a ''must see'' for you!
Full size basement has solid 12'' concrete blocks & is rebar filled. Perfect for a workshop, storage or extra living space. The main level offers the master BR with huge corner tiled walk-in rain shower and an open floor plan that showcases the view with plenty of large windows, gas fireplace and large deck off the breakfast area. Upstairs has open hallway that overlooks the main level. Upstairs you will find a Den, 3BR, office. One of the bedrooms upstairs i enough to be considered a "Mother in Law" suite, teen apartment or play/game room. Now, let's talk about the attic... partially finished, it has been framed, wired and the subfloor is down. There is a putting green (YES, putting green!) in place for any of you golf lovers out there! This home is being sold with 5 acres! You will love the complete privacy it offers. It is definitely one you don't want to miss out on!
Location
State TN
County Monroe County - 33
Area 5.0
Rooms
Family Room Yes
Other Rooms LaundryUtility, DenStudy, Extra Storage, Breakfast Room, Family Room, Mstr Bedroom Main Level, Split Bedroom
Basement Unfinished, Walkout
Dining Room Breakfast Bar, Formal Dining Area
Interior
Interior Features Cathedral Ceiling(s), Island in Kitchen, Walk-In Closet(s), Breakfast Bar
Heating Central, Propane, Electric
Cooling Central Cooling, Ceiling Fan(s)
Flooring Carpet, Hardwood, Tile
Fireplaces Number 2
Fireplaces Type Gas, Gas Log
Fireplace Yes
Appliance Dishwasher, Smoke Detector, Refrigerator, Microwave
Heat Source Central, Propane, Electric
Laundry true
Exterior
Exterior Feature Windows - Insulated, Porch - Covered, Deck
Garage Garage Door Opener, Attached, Basement, Side/Rear Entry
Garage Spaces 2.0
Garage Description Attached, SideRear Entry, Basement, Garage Door Opener, Attached
View Mountain View, Wooded, City
Parking Type Garage Door Opener, Attached, Basement, Side/Rear Entry
Total Parking Spaces 2
Garage Yes
Building
Lot Description Private, Wooded, Irregular Lot, Rolling Slope
Faces I-75 S - Exit 62 - Left on New Hwy 68 - 2nd light - right onto Lee Hwy 11 - Pass WalMart - First road on left (Head of Creek Rd) - Cross railroad tracts go apprx .5 mile to 2nd road on left - Lance Rd. Follow Lance road straight to top of hill SOP at end of driveway by mailbox
Sewer Septic Tank
Water Public
Architectural Style Craftsman
Structure Type Stucco,Stone,Block,Brick
Schools
High Schools Sweetwater
Others
Restrictions Yes
Tax ID 043 009.08 000
Energy Description Electric, Propane
Read Less
Want to know what your home might be worth? Contact us for a FREE valuation!

Our team is ready to help you sell your home for the highest possible price ASAP
GET MORE INFORMATION






