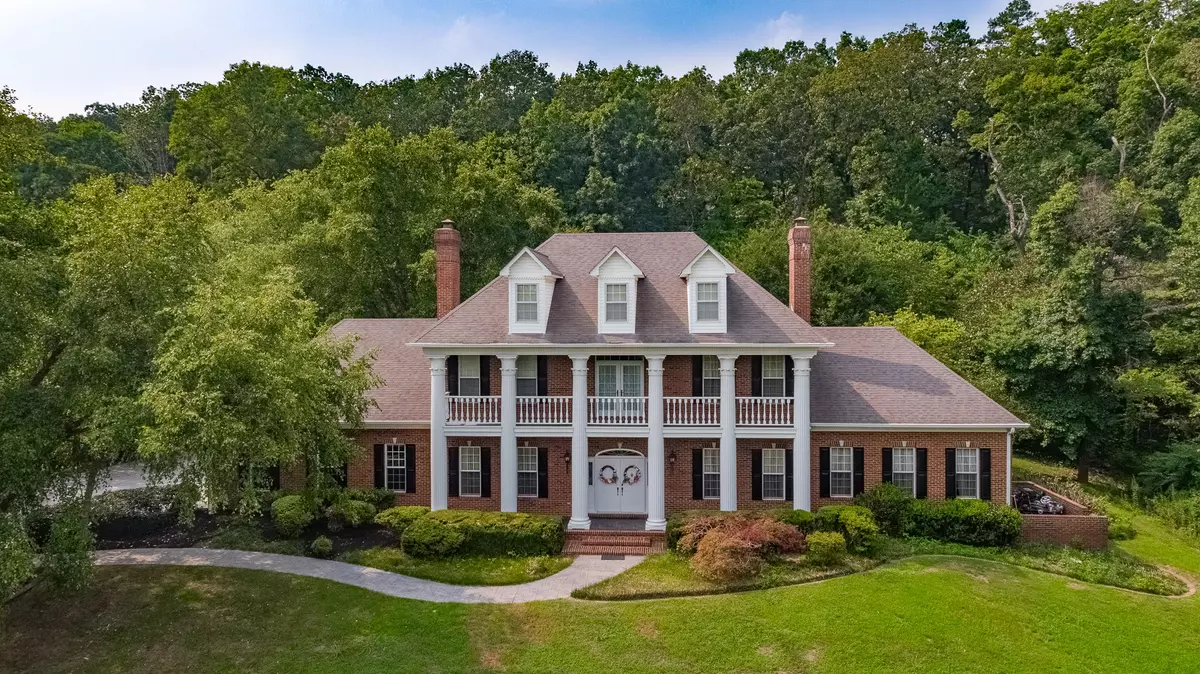$815,000
$800,000
1.9%For more information regarding the value of a property, please contact us for a free consultation.
5301 Oak Glade LN Knoxville, TN 37918
4 Beds
3 Baths
5,110 SqFt
Key Details
Sold Price $815,000
Property Type Single Family Home
Sub Type Residential
Listing Status Sold
Purchase Type For Sale
Square Footage 5,110 sqft
Price per Sqft $159
Subdivision Beverly Oaks S/D Unit Ii
MLS Listing ID 1164882
Sold Date 10/15/21
Style Colonial,Traditional
Bedrooms 4
Full Baths 3
Originating Board East Tennessee REALTORS® MLS
Year Built 1993
Lot Size 1.110 Acres
Acres 1.11
Lot Dimensions 137.66 X 250.76 X IRR
Property Description
This is an absolutely stunning home situated on the top of the hill at the end of a one street cul-de-sac! Custom built by Don Overton Construction and designed by Mike Dyer at ADW in a true Federal style, this home offers over 5100 SF of FINISHED SPACE and 7200+ SF under roof and sits on a private and spectacular 1.1 acres. You'll appeciate the details and design including the historical reproduction chandeliers, cypress wood columns, custom archways throughout, Rose Dawn plantation molding, and built-ins galore. Other features include 2 ADDITIONAL BONUS ROOMS, covered back patio, outdoor gazebo, 3 car side entry garage, new kitchen appliances, tops, and backsplash, fresh landscaping, 2 gas fireplaces, formal den, formal dining room, sun room, large kitchen island, large owner's suite with huge walk-in closet space and bonus room or additional closet. The third floor features another bonus room with a new HVAC unit being installed prior to closing. You don't want to miss this unique and convenient property! CALL TODAY!
Location
State TN
County Knox County - 1
Area 1.11
Rooms
Family Room Yes
Other Rooms LaundryUtility, Sunroom, Extra Storage, Breakfast Room, Family Room
Basement Slab
Dining Room Formal Dining Area, Breakfast Room
Interior
Interior Features Cathedral Ceiling(s), Island in Kitchen, Pantry, Walk-In Closet(s)
Heating Central, Natural Gas, Electric
Cooling Central Cooling, Ceiling Fan(s)
Flooring Carpet, Hardwood, Tile
Fireplaces Number 2
Fireplaces Type Gas Log
Fireplace Yes
Window Features Drapes
Appliance Backup Generator, Dishwasher, Smoke Detector, Self Cleaning Oven, Refrigerator, Microwave
Heat Source Central, Natural Gas, Electric
Laundry true
Exterior
Exterior Feature Windows - Insulated, Patio, Porch - Covered, Prof Landscaped, Balcony
Garage Garage Door Opener, Attached, Side/Rear Entry, Main Level
Garage Spaces 3.0
Garage Description Attached, SideRear Entry, Garage Door Opener, Main Level, Attached
View Country Setting, Seasonal Mountain
Porch true
Parking Type Garage Door Opener, Attached, Side/Rear Entry, Main Level
Total Parking Spaces 3
Garage Yes
Building
Lot Description Cul-De-Sac, Private, Wooded, Irregular Lot, Rolling Slope
Faces Going north on Broadway, continue onto Tazewell Pike, turn right onto Tazewell Pike- Left onto Shannondale to Barbara Drive, right on Ridgemont, right on Beverly Oaks Drive, right on Oak Glade. Home in cul-de-sac; driveway on the right.
Sewer Public Sewer
Water Public
Architectural Style Colonial, Traditional
Additional Building Gazebo
Structure Type Brick
Schools
Middle Schools Gresham
High Schools Central
Others
Restrictions Yes
Tax ID 039OE019
Energy Description Electric, Gas(Natural)
Read Less
Want to know what your home might be worth? Contact us for a FREE valuation!

Our team is ready to help you sell your home for the highest possible price ASAP
GET MORE INFORMATION


