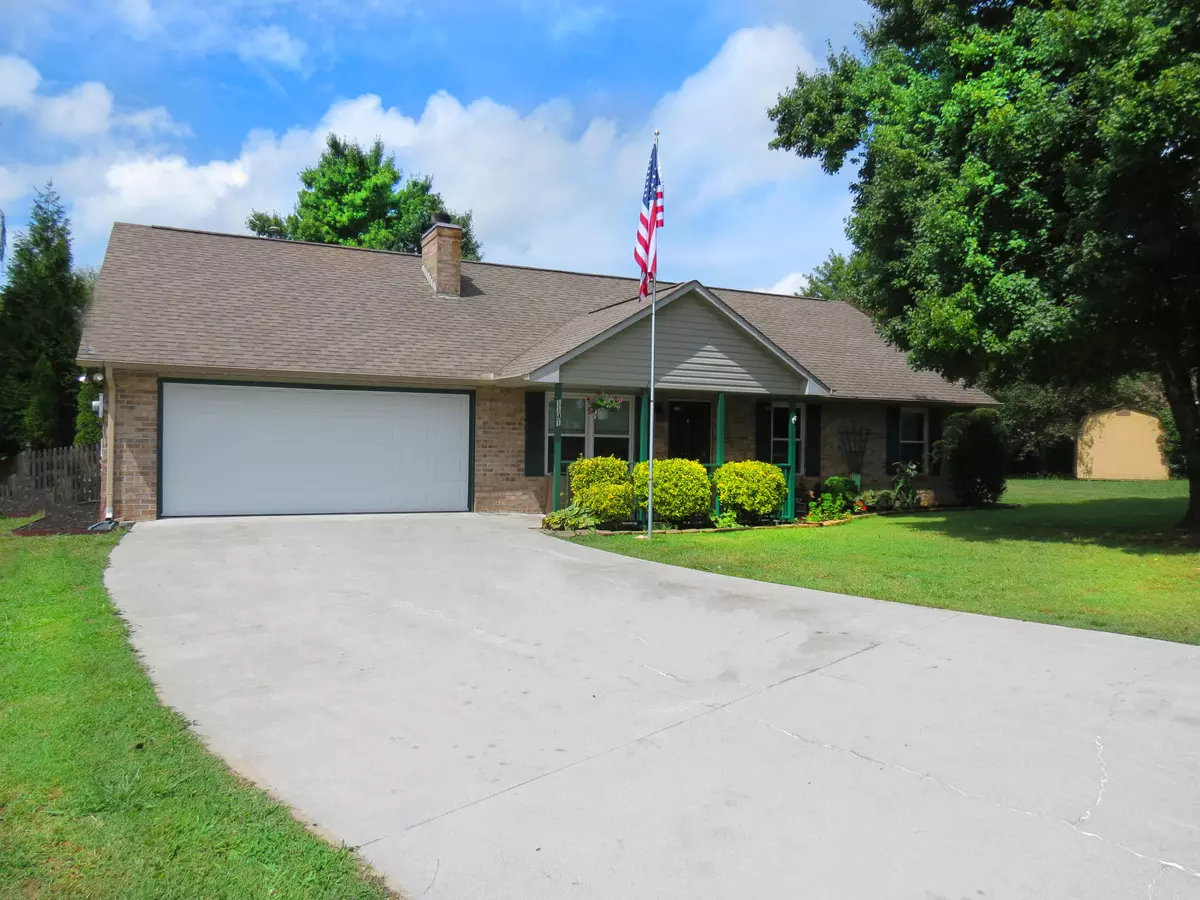$285,000
$279,900
1.8%For more information regarding the value of a property, please contact us for a free consultation.
1141 Whitesburg DR Knoxville, TN 37918
3 Beds
2 Baths
1,581 SqFt
Key Details
Sold Price $285,000
Property Type Single Family Home
Sub Type Residential
Listing Status Sold
Purchase Type For Sale
Square Footage 1,581 sqft
Price per Sqft $180
Subdivision Sterchi Hills Unt 1
MLS Listing ID 1164323
Sold Date 10/08/21
Style Traditional
Bedrooms 3
Full Baths 2
Originating Board East Tennessee REALTORS® MLS
Year Built 1994
Lot Size 0.790 Acres
Acres 0.79
Lot Dimensions 46.68x192.04xirr
Property Description
Beautiful , 3 Bedroom, 2 Bathroom Rancher on .79 Acres in the heart of Sterchi Hills Subdivision. Home is at the end of the Cul-de-Sac and has plenty of room for you to stretch and watch your garden grow. Already has a garden of Tomatoes, beans and cucumbers. Home has new interior paint, light fixtures and ceiling fans, new garage door and motor, home water softener. Sun-room is fully enclosed and can be used as an office, additional living room or even an extra bedroom. location is 1 mile from interstate. Low taxes. HOA is voluntary. Pool can be used with paid membership.
Location
State TN
County Knox County - 1
Area 0.79
Rooms
Other Rooms LaundryUtility, Sunroom, Extra Storage, Mstr Bedroom Main Level
Basement Slab, None
Interior
Interior Features Cathedral Ceiling(s), Pantry
Heating Central, Natural Gas
Cooling Central Cooling
Flooring Laminate, Tile
Fireplaces Number 1
Fireplaces Type Brick, Wood Burning
Fireplace Yes
Appliance Dishwasher
Heat Source Central, Natural Gas
Laundry true
Exterior
Exterior Feature Windows - Vinyl, Fence - Privacy, Fence - Wood, Fenced - Yard, Porch - Covered, Deck
Garage Garage Door Opener, Attached, Main Level
Garage Spaces 2.0
Garage Description Attached, Garage Door Opener, Main Level, Attached
Parking Type Garage Door Opener, Attached, Main Level
Total Parking Spaces 2
Garage Yes
Building
Lot Description Level
Faces I-75 to Callahan Dr. Exit turn right onto Callahan. Right onto Jim Sterchi Rd. Right onto Paxton, Left onto Jim Sterchi Rd. To end of Cul-de-Sac.
Sewer Public Sewer
Water Public
Architectural Style Traditional
Additional Building Storage
Structure Type Vinyl Siding,Frame
Schools
High Schools Central
Others
Restrictions Yes
Tax ID 057KE010
Energy Description Gas(Natural)
Read Less
Want to know what your home might be worth? Contact us for a FREE valuation!

Our team is ready to help you sell your home for the highest possible price ASAP
GET MORE INFORMATION






