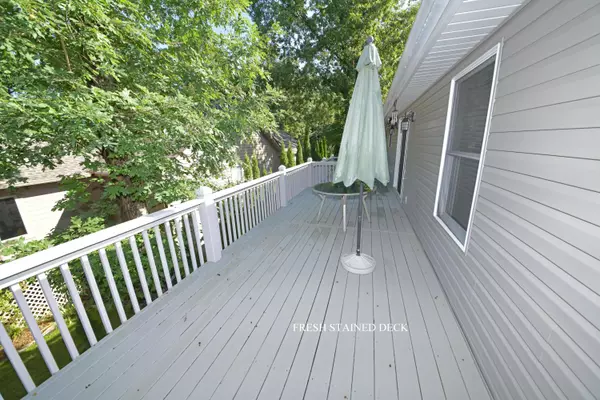$290,000
$290,000
For more information regarding the value of a property, please contact us for a free consultation.
11 Greenwood CIR Fairfield Glade, TN 38558
3 Beds
2 Baths
1,635 SqFt
Key Details
Sold Price $290,000
Property Type Single Family Home
Sub Type Residential
Listing Status Sold
Purchase Type For Sale
Square Footage 1,635 sqft
Price per Sqft $177
Subdivision Lake Catherine Replat
MLS Listing ID 1164929
Sold Date 09/23/21
Style Traditional
Bedrooms 3
Full Baths 2
HOA Fees $108/mo
Originating Board East Tennessee REALTORS® MLS
Year Built 2003
Lot Size 0.270 Acres
Acres 0.27
Lot Dimensions 85.0 X 150.0
Property Description
Move in ready home on level lot, close to amenities, restaurants and more. Home features split bedroom design, brick and vinyl siding, covered front porch, corner lot with friendly neighbors. Living room propane fireplace, solid hardwood floors, vaulted ceiling, 2 skylights for lots of natural light. Kitchen has beautiful granite countertops, composite sink, solid oak cabinets, stone backsplash, panty, ceramic tile floor. Master bedroom has double trey ceiling, walk in closet, bath with double sink vanity, step in shower, separate jetted tub. Deck was just stained, slab in crawl space for loads of extra storage or workshop. Put a couple of rocking chairs on your front porch and enjoy the good life with all Fairfield Glade and Tn have to offer! No propane tank currently hooked up. Laundry room has sink, tube skylight, washer and dryer included.
Location
State TN
County Cumberland County - 34
Area 0.27
Rooms
Other Rooms LaundryUtility, Bedroom Main Level, Extra Storage, Great Room, Mstr Bedroom Main Level, Split Bedroom
Basement Crawl Space
Interior
Interior Features Pantry, Walk-In Closet(s)
Heating Central, Forced Air, Heat Pump, Propane, Electric
Cooling Central Cooling, Ceiling Fan(s)
Flooring Carpet, Hardwood, Tile
Fireplaces Number 1
Fireplaces Type Gas Log
Fireplace Yes
Window Features Drapes
Appliance Dishwasher, Disposal, Dryer, Gas Grill, Smoke Detector, Self Cleaning Oven, Refrigerator, Microwave, Washer
Heat Source Central, Forced Air, Heat Pump, Propane, Electric
Laundry true
Exterior
Exterior Feature Windows - Vinyl, Windows - Insulated, Porch - Covered, Deck, Cable Available (TV Only)
Garage Garage Door Opener, Attached, Main Level
Garage Spaces 2.0
Garage Description Attached, Garage Door Opener, Main Level, Attached
Pool true
Amenities Available Clubhouse, Golf Course, Playground, Recreation Facilities, Sauna, Security, Pool, Tennis Court(s)
View Other
Parking Type Garage Door Opener, Attached, Main Level
Total Parking Spaces 2
Garage Yes
Building
Lot Description Cul-De-Sac, Golf Community, Corner Lot, Level
Faces Peavine Road to Snead Drive. Turn left on Greenwood Drive. Left on Greenwood Circle. Sign on Property.
Sewer Public Sewer
Water Public
Architectural Style Traditional
Structure Type Vinyl Siding,Other,Brick,Frame
Others
HOA Fee Include Fire Protection,Trash,Sewer,Security,Some Amenities
Restrictions Yes
Tax ID 077O B 044.00 000
Energy Description Electric, Propane
Read Less
Want to know what your home might be worth? Contact us for a FREE valuation!

Our team is ready to help you sell your home for the highest possible price ASAP
GET MORE INFORMATION






