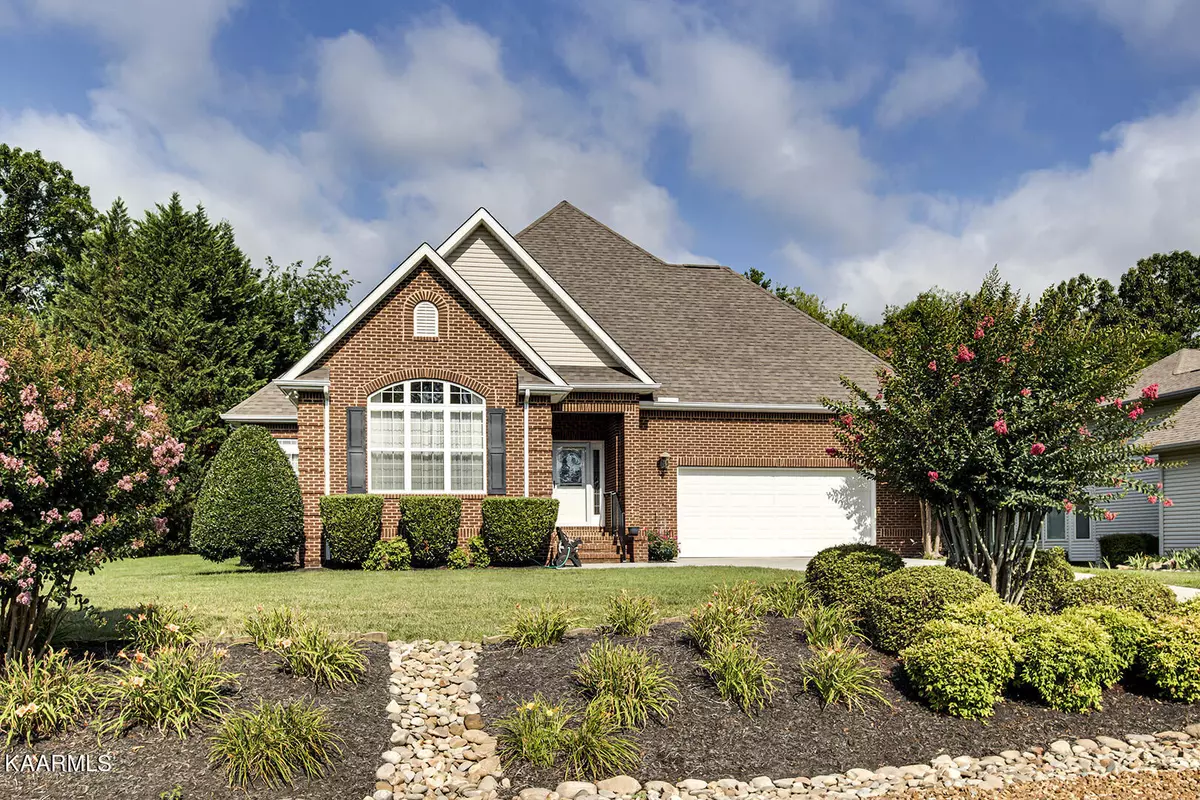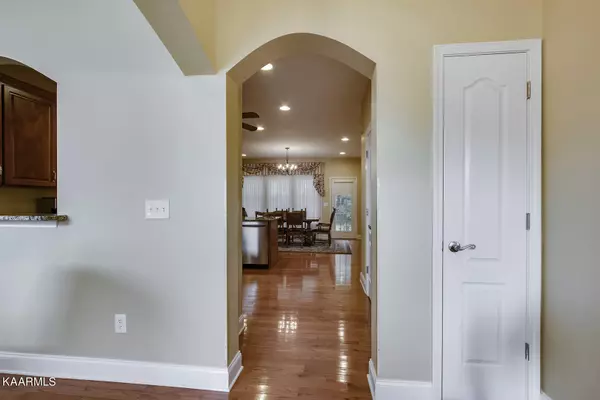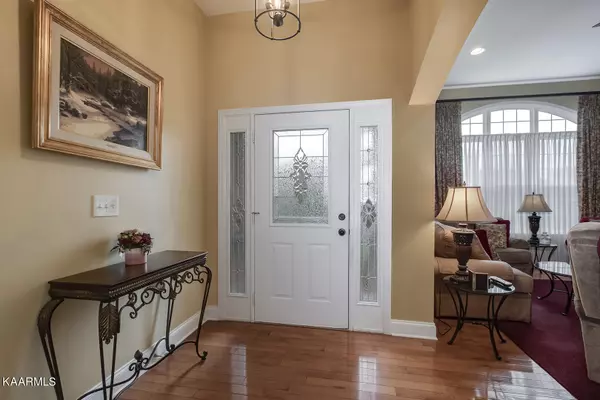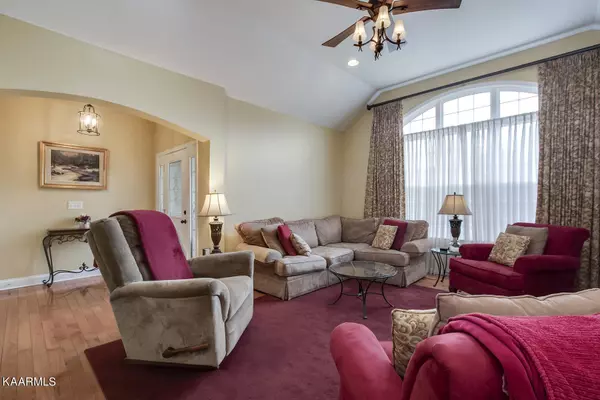$465,000
$470,000
1.1%For more information regarding the value of a property, please contact us for a free consultation.
104 Santee WAY Loudon, TN 37774
3 Beds
2 Baths
1,954 SqFt
Key Details
Sold Price $465,000
Property Type Single Family Home
Sub Type Residential
Listing Status Sold
Purchase Type For Sale
Square Footage 1,954 sqft
Price per Sqft $237
Subdivision Tommotley Coves
MLS Listing ID 1196983
Sold Date 10/07/22
Style Traditional
Bedrooms 3
Full Baths 2
HOA Fees $153/mo
Originating Board East Tennessee REALTORS® MLS
Year Built 2006
Lot Size 0.310 Acres
Acres 0.31
Lot Dimensions 94 x 147 x 149 B86
Property Description
This Charming Ranch Home Situated On A Level Lot. Beautiful Lawn Includes Irrigation System. Enter The Home To Foyer With Soaring Ceiling,. Living Room, Hall, Kitchen, Dining Room & Primary Bedroom Offers Hardwood Floors. Living Room Offers Built Ins -Both Sides Of The Gas Fireplace. Kitchen Offers Stainless Steel Appliances, Newer Kitchen Aid Dishwasher, Granite Counters With Peninisula Island/Breakfast Bar. Larger Dining Room. Screened in covered porch. This Plan is a 3/2 Split Bedroom Plan. Primary Bedroom Offers On-Suite Bath With Newer Tiled Walk In Shower, Jetted Tub & Dual Sink Vanity & Walk In Closet. Separate Laundry Room Includes Washer & Dryer. Check Out The Common Property Behind The Home For Added Privacy Bring your offe
Location
State TN
County Loudon County - 32
Area 0.31
Rooms
Family Room Yes
Other Rooms LaundryUtility, Family Room, Mstr Bedroom Main Level, Split Bedroom
Basement Crawl Space
Dining Room Breakfast Bar, Breakfast Room
Interior
Interior Features Cathedral Ceiling(s), Island in Kitchen, Pantry, Walk-In Closet(s), Breakfast Bar
Heating Heat Pump, Electric
Cooling Central Cooling, Ceiling Fan(s)
Flooring Carpet, Hardwood, Tile
Fireplaces Number 1
Fireplaces Type Gas, Insert, Gas Log
Window Features Drapes
Appliance Dishwasher, Disposal, Dryer, Microwave, Range, Refrigerator, Self Cleaning Oven, Smoke Detector, Washer
Heat Source Heat Pump, Electric
Laundry true
Exterior
Exterior Feature Windows - Vinyl, Porch - Screened, Prof Landscaped, Cable Available (TV Only)
Parking Features Garage Door Opener, Attached, Main Level
Garage Spaces 2.0
Garage Description Attached, Garage Door Opener, Main Level, Attached
Pool true
Amenities Available Golf Course, Playground, Recreation Facilities, Pool, Tennis Court(s)
Total Parking Spaces 2
Garage Yes
Building
Lot Description Golf Community, Level
Faces From Lenoir City to Tellico Parkway, Turn Right on Wakita, Right on Tommotley Drive, Left on Santee Way. House on right
Sewer Public Sewer
Water Private
Architectural Style Traditional
Structure Type Vinyl Siding,Brick
Others
HOA Fee Include Some Amenities
Restrictions Yes
Tax ID 042E G 003.00
Energy Description Electric
Read Less
Want to know what your home might be worth? Contact us for a FREE valuation!

Our team is ready to help you sell your home for the highest possible price ASAP





