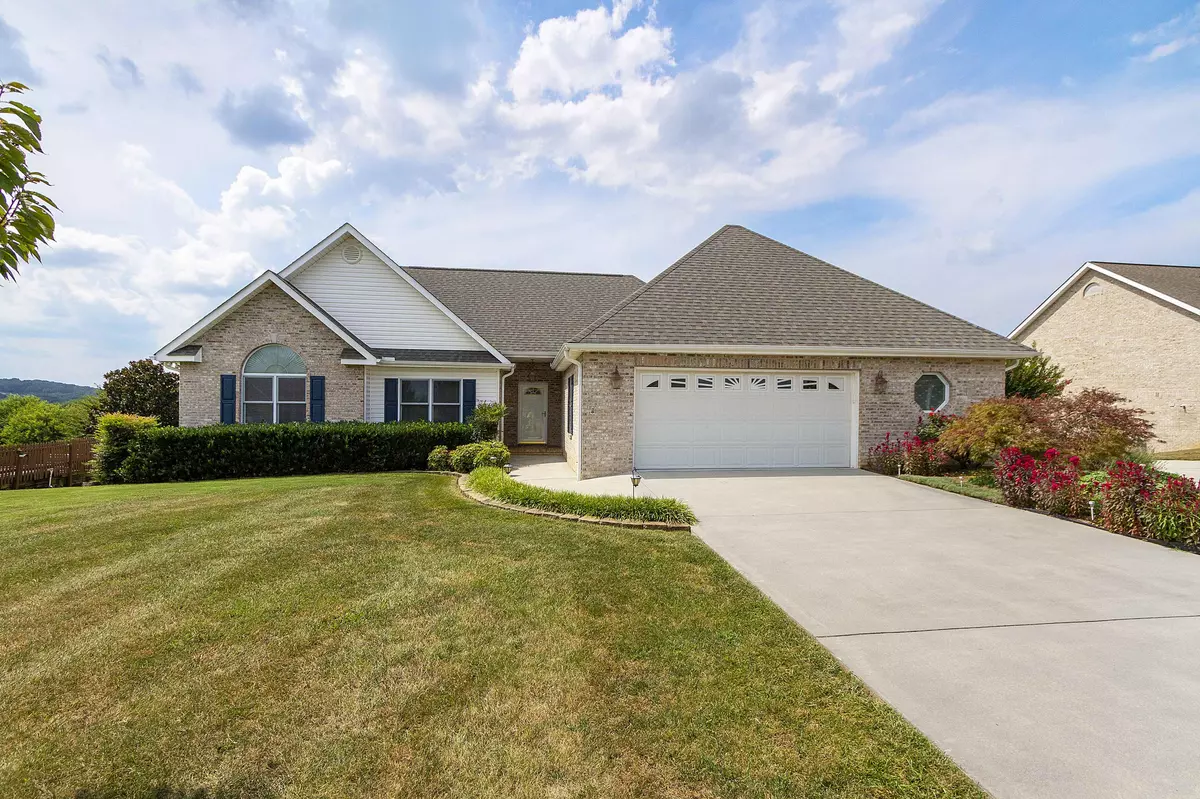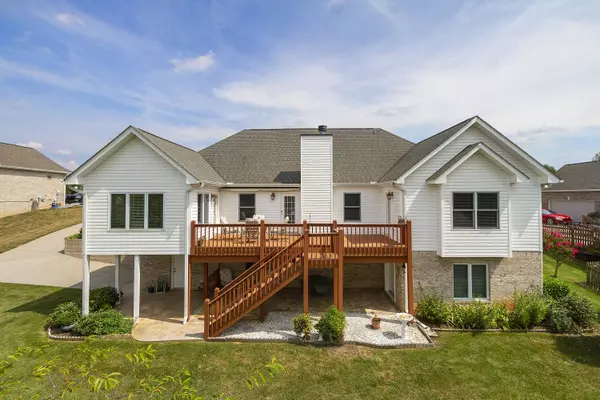$472,000
$425,000
11.1%For more information regarding the value of a property, please contact us for a free consultation.
290 Hilltop DR Lenoir City, TN 37772
3 Beds
3 Baths
3,302 SqFt
Key Details
Sold Price $472,000
Property Type Single Family Home
Sub Type Residential
Listing Status Sold
Purchase Type For Sale
Square Footage 3,302 sqft
Price per Sqft $142
Subdivision Summitvue
MLS Listing ID 1163807
Sold Date 09/13/21
Style Traditional
Bedrooms 3
Full Baths 3
Originating Board East Tennessee REALTORS® MLS
Year Built 2002
Lot Size 0.700 Acres
Acres 0.7
Property Description
Custom built 3BD/3BA basement ranch with an abundance of garage/workshop space and a perfect country setting! First time on the market, this home has been lovingly maintained and features a gentle rolling 3/4 acre lot with gorgeous open views! Main level offers a master suite, two guest rooms & guest bath, large family room with vaulted ceilings, formal dining, open kitchen with breakfast nook, and a picture perfect sunroom! No steps from the garage and designed to be handicap accessible. Two-car garage on the main level with oversized workshop space plus a lower level garage with wrap around driveway. Walkout basement has a large rec room and a second full size bedroom with ensuite. Stamped concrete patio and freshly painted deck with awning. Minutes from Farragut, Choto, and Lenoir City!
Location
State TN
County Loudon County - 32
Area 0.7
Rooms
Family Room Yes
Other Rooms Basement Rec Room, LaundryUtility, Sunroom, Workshop, Addl Living Quarter, Bedroom Main Level, Extra Storage, Breakfast Room, Family Room, Mstr Bedroom Main Level
Basement Finished, Walkout
Dining Room Eat-in Kitchen, Formal Dining Area, Breakfast Room
Interior
Interior Features Cathedral Ceiling(s), Island in Kitchen, Pantry, Walk-In Closet(s), Eat-in Kitchen
Heating Central, Heat Pump, Electric
Cooling Central Cooling, Ceiling Fan(s)
Flooring Carpet, Hardwood, Vinyl
Fireplaces Number 1
Fireplaces Type Wood Burning, Gas Log
Fireplace Yes
Appliance Dishwasher, Smoke Detector, Microwave
Heat Source Central, Heat Pump, Electric
Laundry true
Exterior
Exterior Feature Windows - Insulated, Patio, Porch - Covered, Porch - Enclosed, Deck, Cable Available (TV Only)
Parking Features Garage Door Opener, Attached, Basement, Side/Rear Entry, Main Level
Garage Spaces 3.0
Garage Description Attached, SideRear Entry, Basement, Garage Door Opener, Main Level, Attached
View Country Setting
Porch true
Total Parking Spaces 3
Garage Yes
Building
Lot Description Level, Rolling Slope
Faces From Dixie Lee Junction take Highway 11 to left on Muddy Creek to left into Summitvue to first left onto Hilltop. House on left. Sign on property.
Sewer Septic Tank
Water Public
Architectural Style Traditional
Structure Type Vinyl Siding,Brick,Frame
Others
Restrictions Yes
Tax ID 016C D 019.00 000
Energy Description Electric
Read Less
Want to know what your home might be worth? Contact us for a FREE valuation!

Our team is ready to help you sell your home for the highest possible price ASAP





