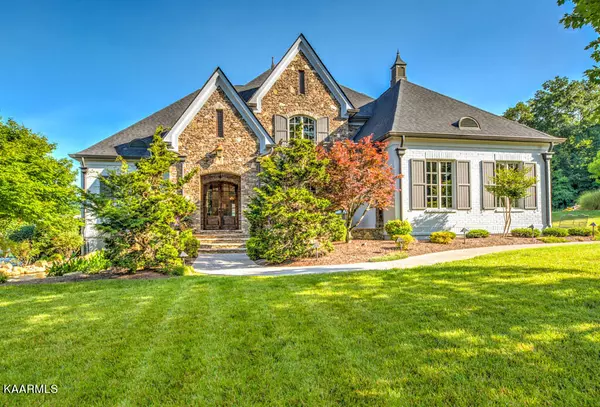$945,000
$997,900
5.3%For more information regarding the value of a property, please contact us for a free consultation.
102 Rockbridge Greens Blvd Oak Ridge, TN 37830
5 Beds
5 Baths
5,200 SqFt
Key Details
Sold Price $945,000
Property Type Single Family Home
Sub Type Residential
Listing Status Sold
Purchase Type For Sale
Square Footage 5,200 sqft
Price per Sqft $181
Subdivision Rivers Run Sec G
MLS Listing ID 1196414
Sold Date 08/11/22
Style Chalet
Bedrooms 5
Full Baths 4
Half Baths 1
HOA Fees $50/ann
Originating Board East Tennessee REALTORS® MLS
Year Built 2008
Lot Size 0.480 Acres
Acres 0.48
Property Description
Luxury living in Oak Ridge! This custom built home is one of a kind with amazing upgrades throughout. Exquisite designer picked lighting, hand made wrought iron railing along the impressive two story hardwood stairwell, dining room with exterior french doors leading onto an additional outside dining/entertaining area. On the main level is the primary bedroom with designer shelving in walk in closet, open floorplan from foyer to family room and dining room. Second bedroom with privacy, laundry room and desk area and kitchen. Let's talk about the kitchen! Gourmet cooking space with custom cabinetry, quartz countertops, 6-top gas range with slide outs for spices, dual storage silverware, new double oven and a pantry that accomodates all of your cooking accessories. Family room opens up to a covered patio overlooking a lush lawn with sprinkler system and underground wire system for your fur babies. Gas fireplace, of course and surround speakers throughout the home. Upstairs is a media/current sewing room with wet bar that has accesss to a walk up oversized floored attic for additional storage. Homework/playroom, private ensuite bedroom, additional bedroom with adjacent dressing room with jack and jill bath, and an additional room for Christmas decorations. Three car garage on main level. One month old roof. Three HVAC units with one new, and the second only two years old. Ten foot ceilings on main level, solid wood custom doors and multiple french doors make this one outstanding home with beautiful built in shelving that you would only expect in the best of the best. Incredible views of the professional landscaping on the property and view the neighborhood fountain from the eat in kitchen. You really have to see it to believe it. Move in and start entertaining!
Location
State TN
County Anderson County - 30
Area 0.48
Rooms
Family Room Yes
Other Rooms LaundryUtility, DenStudy, Bedroom Main Level, Extra Storage, Family Room, Mstr Bedroom Main Level
Basement Crawl Space
Dining Room Breakfast Bar, Eat-in Kitchen, Formal Dining Area
Interior
Interior Features Island in Kitchen, Pantry, Walk-In Closet(s), Breakfast Bar, Eat-in Kitchen
Heating Central, Natural Gas, Electric
Cooling Central Cooling
Flooring Carpet, Hardwood
Fireplaces Number 1
Fireplaces Type Gas Log
Fireplace Yes
Appliance Central Vacuum, Dishwasher, Disposal, Security Alarm, Microwave
Heat Source Central, Natural Gas, Electric
Laundry true
Exterior
Exterior Feature Patio, Porch - Covered
Garage Attached, Main Level
Garage Description Attached, Main Level, Attached
View Other
Porch true
Parking Type Attached, Main Level
Garage No
Building
Lot Description Level
Faces Pellissippi to Edgemoor Rd to Melton Lake Drive to L on Rolling Links to L and R into Rockbridge Green, house on R, SOP
Sewer Public Sewer
Water Public
Architectural Style Chalet
Structure Type Stone,Other,Brick
Schools
Middle Schools Jefferson
High Schools Oak Ridge
Others
Restrictions Yes
Tax ID 101G D 004.00
Security Features Gated Community
Energy Description Electric, Gas(Natural)
Acceptable Financing New Loan, Cash, Conventional
Listing Terms New Loan, Cash, Conventional
Read Less
Want to know what your home might be worth? Contact us for a FREE valuation!

Our team is ready to help you sell your home for the highest possible price ASAP
GET MORE INFORMATION






