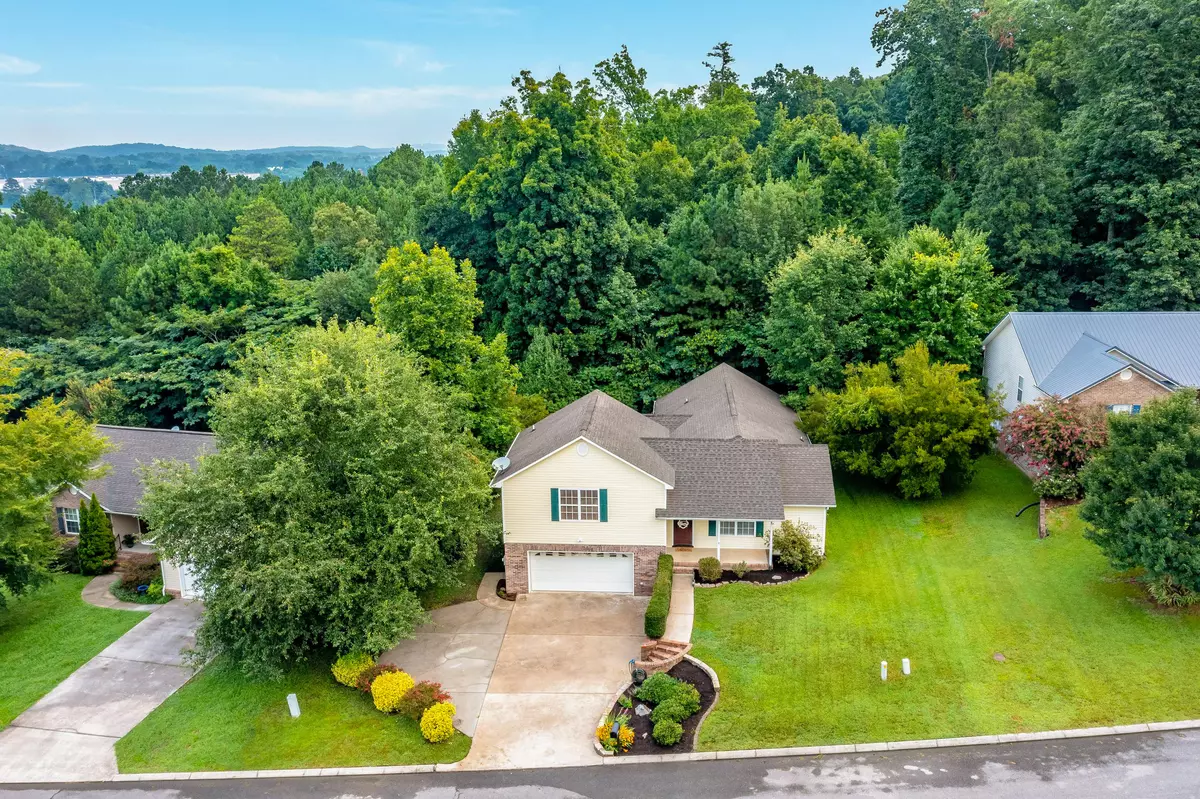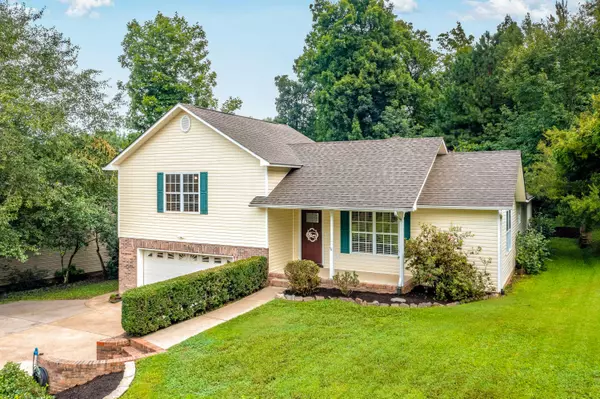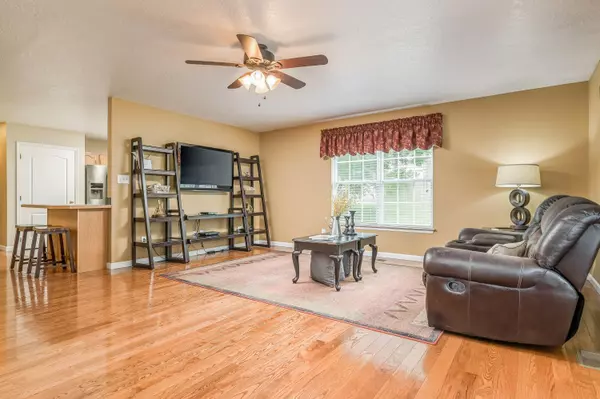$298,700
$300,000
0.4%For more information regarding the value of a property, please contact us for a free consultation.
141 Chestnut Oak DR Cleveland, TN 37311
4 Beds
2 Baths
2,310 SqFt
Key Details
Sold Price $298,700
Property Type Single Family Home
Sub Type Residential
Listing Status Sold
Purchase Type For Sale
Square Footage 2,310 sqft
Price per Sqft $129
Subdivision The Farm
MLS Listing ID 1163279
Sold Date 09/20/21
Style Contemporary
Bedrooms 4
Full Baths 2
Originating Board East Tennessee REALTORS® MLS
Year Built 2001
Lot Size 10,018 Sqft
Acres 0.23
Property Description
4 BEDROOM HOME + BONUS - A rocking chair front porch welcomes you into this beautiful 4 bedroom home. The spacious living room boasts solid hardwood floors that continue into the open dining area. The kitchen makes mealtime a breeze with stainless appliances, kitchen bar seating and plenty of cabinet space. A large bonus room off the kitchen is ideal for an office, recreation room, media room, etc. The primary bedroom is a true retreat with a walk-in closet and en suite bathroom featuring a jetted tub, double bowl vanity and walk-in shower. Three additional bedrooms and a beautifully updated full bathroom rounds off the rest of the home. Unwind and enjoy all that this charming home has to offer by relaxing on either of the two wooden decks. All this home is missing is you!
Location
State TN
County Bradley County - 47
Area 0.23
Rooms
Other Rooms LaundryUtility
Basement Unfinished
Dining Room Breakfast Bar
Interior
Interior Features Walk-In Closet(s), Breakfast Bar, Eat-in Kitchen
Heating Central, Electric
Cooling Central Cooling
Flooring Carpet, Hardwood, Tile
Fireplaces Type None
Fireplace No
Appliance Dishwasher, Microwave
Heat Source Central, Electric
Laundry true
Exterior
Exterior Feature Windows - Vinyl, Porch - Covered, Deck
Garage Other, Attached, Basement
Garage Spaces 2.0
Garage Description Attached, Basement, Attached
View Mountain View
Parking Type Other, Attached, Basement
Total Parking Spaces 2
Garage Yes
Building
Faces From I-40 W, stay in the left lanes to merge onto I-75 toward Chattanooga, take Exit 20 toward Cleveland, use the left two lanes to turn left onto US-74, in 2.9 miles turn right onto Industrial Drive, left onto Old Chattanooga Pike SW, slight left to stay on Old Chattanooga Pike, turn right onto Chestnut Oak Drive, home is on the left.
Sewer Septic Tank
Water Public
Architectural Style Contemporary
Structure Type Vinyl Siding,Brick,Frame
Schools
Middle Schools Lake Forest
High Schools Bradley
Others
Restrictions Yes
Tax ID 065G F 012.00 000
Energy Description Electric
Read Less
Want to know what your home might be worth? Contact us for a FREE valuation!

Our team is ready to help you sell your home for the highest possible price ASAP
GET MORE INFORMATION






