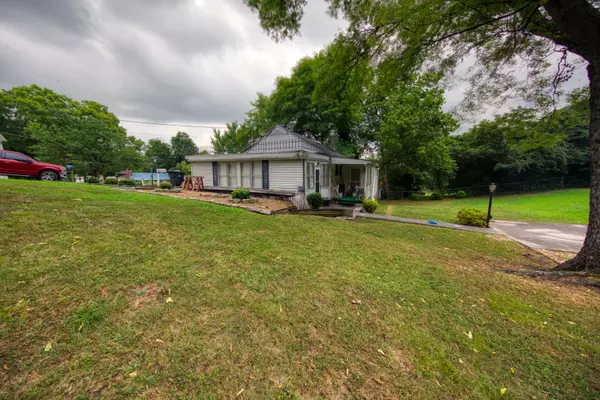$130,000
$150,000
13.3%For more information regarding the value of a property, please contact us for a free consultation.
5113 Woodglen DR Knoxville, TN 37921
2 Beds
1 Bath
1,260 SqFt
Key Details
Sold Price $130,000
Property Type Single Family Home
Sub Type Residential
Listing Status Sold
Purchase Type For Sale
Square Footage 1,260 sqft
Price per Sqft $103
Subdivision Glenwood Park
MLS Listing ID 1163080
Sold Date 11/02/21
Style Traditional
Bedrooms 2
Full Baths 1
Originating Board East Tennessee REALTORS® MLS
Year Built 1950
Lot Size 0.900 Acres
Acres 0.9
Lot Dimensions IRR
Property Description
Wonderful opportunity to own this home plus 3 additional double lots in the city! Enjoy the almost acre of privacy, or subdivide and build additional investment homes. The property includes a beautiful barn from the early 1900's, plus additional storage sheds and workshops. The home has a great floor plan including a den and sunroom, plus front and back porches, and is waiting for your finishing touches to make it your own! Own your acre in the city today! Extremely convenient location to downtown Knoxville, shopping, dining, and schools.
Location
State TN
County Knox County - 1
Area 0.9
Rooms
Family Room Yes
Other Rooms LaundryUtility, DenStudy, Sunroom, Workshop, Bedroom Main Level, Extra Storage, Family Room, Mstr Bedroom Main Level
Basement Unfinished
Dining Room Formal Dining Area
Interior
Interior Features Walk-In Closet(s)
Heating Central, Natural Gas, Electric
Cooling Central Cooling
Flooring Carpet, Vinyl
Fireplaces Type None
Fireplace No
Appliance Dishwasher, Refrigerator, Microwave
Heat Source Central, Natural Gas, Electric
Laundry true
Exterior
Exterior Feature Patio, Porch - Covered
Garage Main Level, Off-Street Parking, Other
Garage Description Main Level, Off-Street Parking, Other
View Country Setting, Other
Porch true
Parking Type Main Level, Off-Street Parking, Other
Garage No
Building
Lot Description Irregular Lot, Level, Rolling Slope
Faces From middlebrook headed north, left onto Knott, right onto woodglen. top of hill. SOP. Home includes adjacent double lot plus 2 double lots in back.
Sewer Public Sewer
Water Public
Architectural Style Traditional
Additional Building Storage, Barn(s), Workshop
Structure Type Vinyl Siding,Brick,Frame
Schools
Middle Schools Northwest
High Schools West
Others
Restrictions No
Tax ID 093ID026
Energy Description Electric, Gas(Natural)
Read Less
Want to know what your home might be worth? Contact us for a FREE valuation!

Our team is ready to help you sell your home for the highest possible price ASAP
GET MORE INFORMATION






