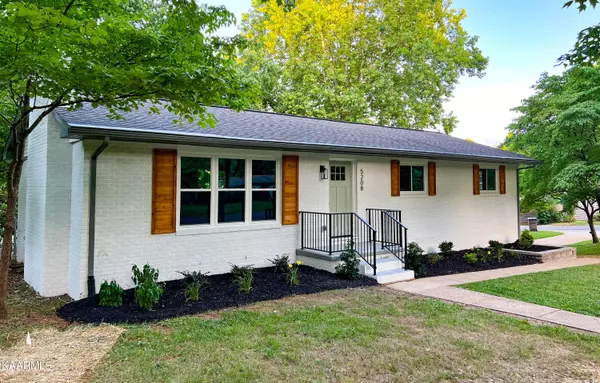$410,000
$425,000
3.5%For more information regarding the value of a property, please contact us for a free consultation.
5208 Bluefield Rd Knoxville, TN 37921
4 Beds
3 Baths
2,247 SqFt
Key Details
Sold Price $410,000
Property Type Single Family Home
Sub Type Residential
Listing Status Sold
Purchase Type For Sale
Square Footage 2,247 sqft
Price per Sqft $182
Subdivision Cumberland Estates Sec 4
MLS Listing ID 1195637
Sold Date 08/02/22
Style Traditional
Bedrooms 4
Full Baths 3
Originating Board East Tennessee REALTORS® MLS
Year Built 1955
Lot Size 0.510 Acres
Acres 0.51
Lot Dimensions 205M X 170M X IRR
Property Description
Absolutely charming and COMPLETELY RENOVATED inside and out! This modern brick rancher is nestled in the well-established Cumberland Estates subdivision on a large corner lot. 4 BDRM and 3 BA with open floor plan, basement family room, large level yard, oversized covered patio, with one attached garage and detached garage/workshop. LVP throughout the main level, recessed lighting and beautiful decorative fixtures, quartz countertops, large island with overhang for seating, and new stainless appliances. Bathrooms are perfectly appointed with modern fixtures and tasteful finishes. Master en-suite features two vanities and walk-in shower. Basement level includes an oversized laundry, mudroom or separate play/game area, bedroom or office with its own exterior entry, and full bath. Enjoy the freshly updated all brick exterior with custom shutters, fenced in yard, new handrails, and the back patio of your dreams. Mature trees and level yard offer the perfect retreat. Take your time to view all of the details on this show-stopper. *Please note: fireplaces are currently non-working/non-serviced. Buyer to verify square footage. Welcome Home!
Location
State TN
County Knox County - 1
Area 0.51
Rooms
Other Rooms Basement Rec Room, LaundryUtility, Workshop, Bedroom Main Level, Extra Storage, Great Room, Mstr Bedroom Main Level
Basement Finished, Walkout
Dining Room Breakfast Bar, Eat-in Kitchen
Interior
Interior Features Island in Kitchen, Breakfast Bar, Eat-in Kitchen
Heating Heat Pump, Electric
Cooling Central Cooling
Flooring Carpet, Vinyl, Tile
Fireplaces Number 2
Fireplaces Type Brick, Wood Burning
Fireplace Yes
Appliance Dishwasher, Disposal, Smoke Detector, Self Cleaning Oven, Microwave
Heat Source Heat Pump, Electric
Laundry true
Exterior
Exterior Feature Windows - Vinyl, Fenced - Yard, Patio, Porch - Covered, Prof Landscaped, Fence - Chain, Cable Available (TV Only), Doors - Energy Star
Garage Attached, Carport, Basement, Side/Rear Entry, Off-Street Parking
Garage Spaces 1.0
Carport Spaces 1
Garage Description Attached, SideRear Entry, Basement, Carport, Off-Street Parking, Attached
Porch true
Parking Type Attached, Carport, Basement, Side/Rear Entry, Off-Street Parking
Total Parking Spaces 1
Garage Yes
Building
Lot Description Corner Lot, Level, Rolling Slope
Faces From Clinton Hwy turn onto Schaad Rd. Turn left onto Pleasant Ridge. Turn right onto Sullivan. Turn right onto Bluefield. House on left. Sign in yard. From I40E take I640E. Take Western Ave Exit 1. Follow Western Ave W. Turn right onto Palmetto Rd. Turn left onto Landon. Turn right onto Bluefield. House on right. Sign in yard.
Sewer Public Sewer
Water Public
Architectural Style Traditional
Additional Building Workshop
Structure Type Vinyl Siding,Brick,Block,Frame
Schools
Middle Schools Northwest
High Schools Karns
Others
Restrictions No
Tax ID 080IG002
Energy Description Electric
Acceptable Financing Cash, Conventional
Listing Terms Cash, Conventional
Read Less
Want to know what your home might be worth? Contact us for a FREE valuation!

Our team is ready to help you sell your home for the highest possible price ASAP
GET MORE INFORMATION






