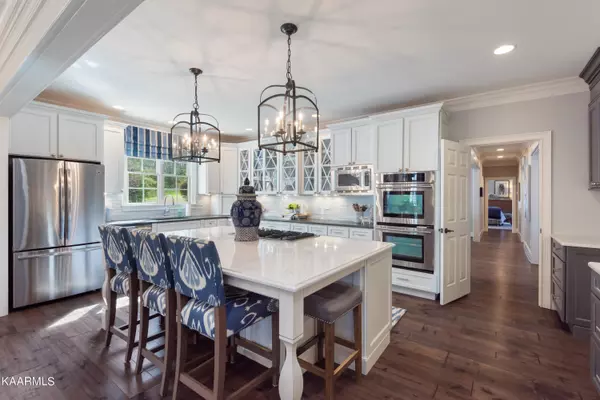$1,407,800
$1,290,000
9.1%For more information regarding the value of a property, please contact us for a free consultation.
908 Signature LN Knoxville, TN 37922
4 Beds
6 Baths
5,071 SqFt
Key Details
Sold Price $1,407,800
Property Type Single Family Home
Sub Type Residential
Listing Status Sold
Purchase Type For Sale
Square Footage 5,071 sqft
Price per Sqft $277
Subdivision The Enclave In Gettysvue Unit 6
MLS Listing ID 1195201
Sold Date 07/25/22
Style Traditional
Bedrooms 4
Full Baths 4
Half Baths 2
HOA Fees $60/qua
Originating Board East Tennessee REALTORS® MLS
Year Built 2000
Lot Size 0.540 Acres
Acres 0.54
Lot Dimensions 151 x 234 x 125 x 152 Irregular
Property Description
Absolutely stunning home, extensively renovated inside & out, in the exclusive Enclave section of West Knoxville's beloved Gettysvue community! Great room sizes from the Main-level owner's suite to the formal dining room to the newly renovated kitchen/keeping room, not to mention the dreamy laundry setup & room-size pantry. The main level also offers a front office or sitting room with fireplace... modern elegance on display at every turn. Every BR suite has a private/adjoining bath and lots of closet space. Updates include completely renovated Kitchen & Owner's bath, new Hardwood flooring, most Lighting, new Stairway treads/railings, Bookshelves & Patio doors in LR, Water heater, HVAC (main level), Sealed crawl space & Painted brick exterior. Top notch amenities in this active community! COMMUNITY INFORMATION
A Social Membership is required for all Gettysvue lot and homeowners. There is a $5000 initiation fee for Social memberships that is currently being waived (subject to change). Fees are $184/month and $120/quarter for food/beverage minimums. Social members and their families enjoy full access to the Clubhouse, fitness center, tennis, Kids Club, and swimming facilities as well as all social events.
For full details on Gettysvue amenities and memberships, as well as HOA ByLaws, please see listing documents.
Location
State TN
County Knox County - 1
Area 0.54
Rooms
Family Room Yes
Other Rooms LaundryUtility, DenStudy, Bedroom Main Level, Extra Storage, Breakfast Room, Great Room, Family Room, Mstr Bedroom Main Level
Basement Crawl Space, Crawl Space Sealed
Dining Room Breakfast Bar, Eat-in Kitchen, Formal Dining Area, Breakfast Room
Interior
Interior Features Island in Kitchen, Pantry, Walk-In Closet(s), Breakfast Bar, Eat-in Kitchen
Heating Central, Natural Gas, Electric
Cooling Central Cooling, Ceiling Fan(s)
Flooring Carpet, Hardwood, Tile
Fireplaces Number 3
Fireplaces Type Gas Log
Fireplace Yes
Appliance Dishwasher, Disposal, Gas Stove, Smoke Detector, Self Cleaning Oven, Security Alarm, Refrigerator, Microwave
Heat Source Central, Natural Gas, Electric
Laundry true
Exterior
Exterior Feature Windows - Insulated, Patio, Porch - Covered, Porch - Screened, Deck, Cable Available (TV Only)
Garage Garage Door Opener, Attached, Main Level
Garage Spaces 3.0
Garage Description Attached, Garage Door Opener, Main Level, Attached
Pool true
Community Features Sidewalks
Amenities Available Clubhouse, Golf Course, Recreation Facilities, Pool, Tennis Court(s)
View Golf Course
Porch true
Parking Type Garage Door Opener, Attached, Main Level
Total Parking Spaces 3
Garage Yes
Building
Lot Description Private, Golf Community, Golf Course Front, Level
Faces Take Westland Drive to the main entrance of Gettysvue. Follow Gettysvue Drive past the Clubhouse. Turn Right into The Enclave on Hidden Green Lane. Turn Right onto Signature Lane. House is on the Left.
Sewer Public Sewer
Water Public
Architectural Style Traditional
Structure Type Brick
Schools
Middle Schools West Valley
High Schools Bearden
Others
HOA Fee Include Some Amenities
Restrictions Yes
Tax ID 144BA039
Energy Description Electric, Gas(Natural)
Acceptable Financing Cash, Conventional
Listing Terms Cash, Conventional
Read Less
Want to know what your home might be worth? Contact us for a FREE valuation!

Our team is ready to help you sell your home for the highest possible price ASAP
GET MORE INFORMATION






