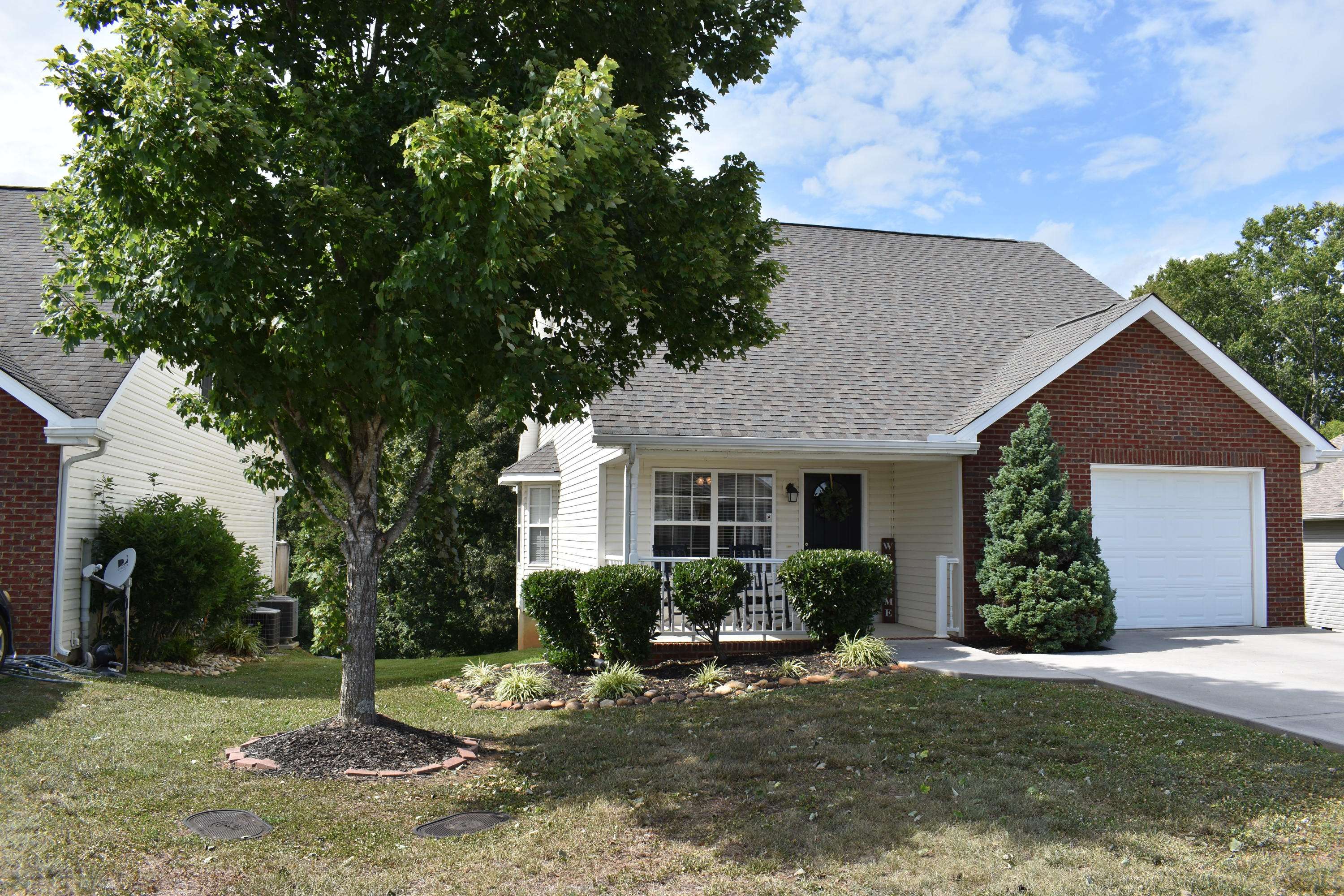$229,900
$229,900
For more information regarding the value of a property, please contact us for a free consultation.
1830 Watauga St Sevierville, TN 37876
3 Beds
3 Baths
1,719 SqFt
Key Details
Sold Price $229,900
Property Type Single Family Home
Sub Type Residential
Listing Status Sold
Purchase Type For Sale
Square Footage 1,719 sqft
Price per Sqft $133
Subdivision Heather Lea
MLS Listing ID 1160657
Sold Date 08/27/21
Style Traditional
Bedrooms 3
Full Baths 2
Half Baths 1
HOA Fees $45/qua
Year Built 2008
Lot Size 435 Sqft
Acres 0.01
Property Sub-Type Residential
Source East Tennessee REALTORS® MLS
Property Description
WELCOME HOME to this beautiful two-story home with 3BR, 2.5BA, main level living area has an inviting living room, dining area, spacious kitchen with all appliances and serving bar, sizeable master bedroom with walk-in closet and full bath, half bath, laundry room, upstairs offers 2 large bedrooms and full bath, one-car garage and gorgeous mountain views from the front porch. A MUST SEE!
Location
State TN
County Sevier County - 27
Area 0.01
Rooms
Other Rooms LaundryUtility, Extra Storage, Mstr Bedroom Main Level
Basement Crawl Space
Dining Room Breakfast Bar
Interior
Interior Features Walk-In Closet(s), Breakfast Bar
Heating Central, Electric
Cooling Central Cooling, Ceiling Fan(s)
Flooring Carpet, Hardwood, Vinyl
Fireplaces Type None
Fireplace No
Appliance Dishwasher, Disposal, Smoke Detector, Refrigerator, Microwave
Heat Source Central, Electric
Laundry true
Exterior
Exterior Feature Porch - Covered, Deck
Parking Features Garage Door Opener, Attached, Main Level
Garage Spaces 1.0
Garage Description Attached, Garage Door Opener, Main Level, Attached
View Mountain View, Country Setting
Total Parking Spaces 1
Garage Yes
Building
Lot Description Level, Rolling Slope
Faces South on Chapman Hwy, Left on Boyds Creek, go approx.6 miles to left on Hodges Bend Rd. right on McCleary Rd.. Stay left at fork. Left on Sand Plant Rd, Rght on Watauga St. house on right.
Sewer Public Sewer
Water Public
Architectural Style Traditional
Structure Type Vinyl Siding,Brick
Schools
Middle Schools Seymour
High Schools Seymour
Others
HOA Fee Include Grounds Maintenance
Restrictions Yes
Tax ID 016H D 001.00 023
Energy Description Electric
Acceptable Financing USDA/Rural, FHA, Cash, Conventional
Listing Terms USDA/Rural, FHA, Cash, Conventional
Read Less
Want to know what your home might be worth? Contact us for a FREE valuation!

Our team is ready to help you sell your home for the highest possible price ASAP





