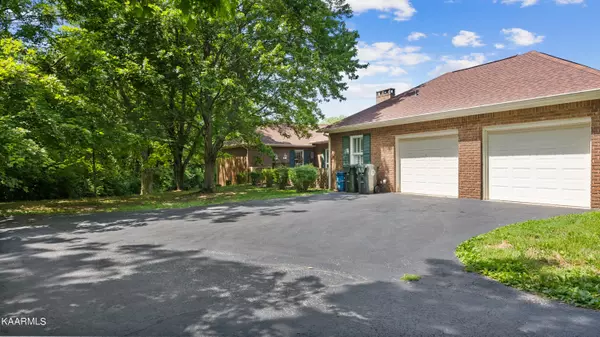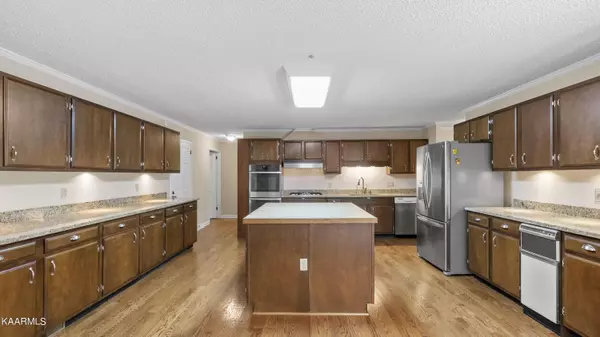$707,300
$725,000
2.4%For more information regarding the value of a property, please contact us for a free consultation.
1371 Johnson DR Morristown, TN 37814
5 Beds
6 Baths
4,849 SqFt
Key Details
Sold Price $707,300
Property Type Single Family Home
Sub Type Residential
Listing Status Sold
Purchase Type For Sale
Square Footage 4,849 sqft
Price per Sqft $145
Subdivision Lyn Mar Estates
MLS Listing ID 1193683
Sold Date 07/20/22
Style Traditional
Bedrooms 5
Full Baths 5
Half Baths 1
Originating Board East Tennessee REALTORS® MLS
Year Built 1974
Lot Size 1.450 Acres
Acres 1.45
Property Description
Huge full-brick one-level estate ranch home on double lot in Lyn Mar Estates. Custom built 5 bedrooms, 5.5 baths by original home owner. Newer hardwood floors and interior paint on main level. 3 fireplaces. Massive eat-in kitchen, butcher block island, double oven, granite tops, gas cooktop, walk-in pantry. Finished basement that can be separate living area with outside entry. Newer laminate basement floors and full kitchen. Plus tons of storage in unfinished basement with single garage door in addition to another 2 car rear entry garage on main level. 2 water heaters, HVAC and roof (30 year shingles) replaced approximately 10 years ago. Large, private outdoor patio to entertain family and friends. 2 adjacent lots available for purchase.
Location
State TN
County Hamblen County - 38
Area 1.45
Rooms
Other Rooms Basement Rec Room, DenStudy, Breakfast Room, Mstr Bedroom Main Level
Basement Finished, Unfinished, Walkout
Dining Room Eat-in Kitchen, Formal Dining Area
Interior
Interior Features Island in Kitchen, Pantry, Eat-in Kitchen
Heating Central, Heat Pump, Natural Gas, Electric
Cooling Central Cooling
Flooring Laminate, Carpet, Hardwood, Tile
Fireplaces Number 3
Fireplaces Type Wood Burning
Fireplace Yes
Window Features Drapes
Appliance Dishwasher, Gas Stove, Self Cleaning Oven, Refrigerator
Heat Source Central, Heat Pump, Natural Gas, Electric
Exterior
Exterior Feature Windows - Insulated, Patio
Garage Basement, Side/Rear Entry, Main Level
Garage Spaces 3.0
Garage Description SideRear Entry, Basement, Main Level
View Other
Porch true
Parking Type Basement, Side/Rear Entry, Main Level
Total Parking Spaces 3
Garage Yes
Building
Lot Description Level
Faces W. Andrew Johnson Hwy to N. Fairmont Ave to Johnson Drive. Home on left.
Sewer Public Sewer
Water Public
Architectural Style Traditional
Structure Type Other,Brick,Block,Frame
Others
Restrictions Yes
Tax ID 033K C 021.00
Energy Description Electric, Gas(Natural)
Read Less
Want to know what your home might be worth? Contact us for a FREE valuation!

Our team is ready to help you sell your home for the highest possible price ASAP
GET MORE INFORMATION






