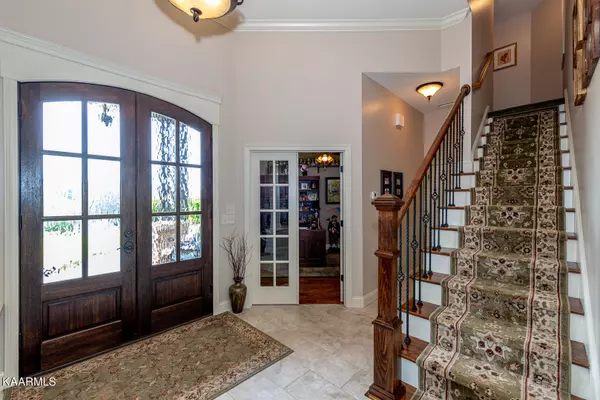$649,900
$649,900
For more information regarding the value of a property, please contact us for a free consultation.
5141 Candlewood CT Maryville, TN 37804
3 Beds
3 Baths
2,430 SqFt
Key Details
Sold Price $649,900
Property Type Single Family Home
Sub Type Residential
Listing Status Sold
Purchase Type For Sale
Square Footage 2,430 sqft
Price per Sqft $267
Subdivision Candlewood
MLS Listing ID 1193499
Sold Date 08/01/22
Style Contemporary,Traditional
Bedrooms 3
Full Baths 2
Half Baths 1
Originating Board East Tennessee REALTORS® MLS
Year Built 2016
Lot Size 0.680 Acres
Acres 0.68
Property Description
Absolutely stunning 1 ½ story brick/stone home located in desirable Candlewood Subdivision majestically situated upon .68 acre. ~ORIGINAL OWNERS~The Total Package!! You will be greeted with beautiful landscaping & breathtaking mountain views. Thoughtfully designed custom built home w/ tasteful custom details . This home displays truly exceptional high-end finishes and the large floor plan is open with 14' and 10' ceilings in some areas. This dream home boasts gorgeous hardwood floors, crown molding, trey ceilings, door openings wide enough for a wheelchair & large windows allowing an abundance of natural light in all spaces.
The Gourmet Eat-In Kitchen features granite, custom cabinets w/spice racks, double trash drawer, ~~ and breakfast bar area.High-end stainless-steel appliances and walk-in pantry make this kitchen amazing! Kitchen opens to an inviting living room with 14' double trey ceiling, cozy gas fireplace(can be converted to woodburning) and transit windows for natural light. Spacious owner's suite with sitting area, owner's ensuite with granite, 2 vanities, large tiled walk-in shower and custom walk-in closet. Main level also boasts half bath, formal dining room with 10' trey ceiling & office with stunning hardwood floors and glass French doors for peace & quiet. Split bedroom floor plan~~~Bedroom #2 w/walk-in closet, den with access to patio area and full bath. Venture upstairs to find bedroom #3.
While the indoor living space is guaranteed to check every box, the outdoor living is a perfect place for anyone to sit back, unwind and/or entertain. Enjoy your coffee & mountain views while sitting under the pergola or under the covered patio area w/ceiling fans. Enjoy the cool nights while relaxing by your outdoor stone fireplace. Home also offers storage building, sprinkler system, immaculate 2 car attached garage, RV parking on the side of garage and patio wired for hot tub. So much more!! Schedule your private showing today!!
Location
State TN
County Blount County - 28
Area 0.68
Rooms
Other Rooms LaundryUtility, DenStudy, Bedroom Main Level, Mstr Bedroom Main Level, Split Bedroom
Basement Crawl Space
Dining Room Breakfast Bar, Eat-in Kitchen, Formal Dining Area
Interior
Interior Features Pantry, Walk-In Closet(s), Breakfast Bar, Eat-in Kitchen
Heating Central, Electric
Cooling Central Cooling, Ceiling Fan(s)
Flooring Carpet, Hardwood, Tile
Fireplaces Number 1
Fireplaces Type Gas Log
Fireplace Yes
Appliance Dishwasher, Smoke Detector, Self Cleaning Oven, Microwave
Heat Source Central, Electric
Laundry true
Exterior
Exterior Feature Windows - Vinyl, Windows - Insulated, Patio, Porch - Covered
Garage Garage Door Opener, Attached, RV Parking, Main Level
Garage Spaces 2.0
Garage Description Attached, RV Parking, Garage Door Opener, Main Level, Attached
View Mountain View, Country Setting
Porch true
Parking Type Garage Door Opener, Attached, RV Parking, Main Level
Total Parking Spaces 2
Garage Yes
Building
Lot Description Irregular Lot, Level, Rolling Slope
Faces From Maryville take E. Broadway then make a slight Right on to Old Knoxville Pike, Go right to Wildwood and left onto Candlewood.
Sewer Septic Tank
Water Public
Architectural Style Contemporary, Traditional
Additional Building Storage
Structure Type Stone,Vinyl Siding,Brick
Others
Restrictions Yes
Tax ID 020N A 038.00
Energy Description Electric
Read Less
Want to know what your home might be worth? Contact us for a FREE valuation!

Our team is ready to help you sell your home for the highest possible price ASAP
GET MORE INFORMATION






