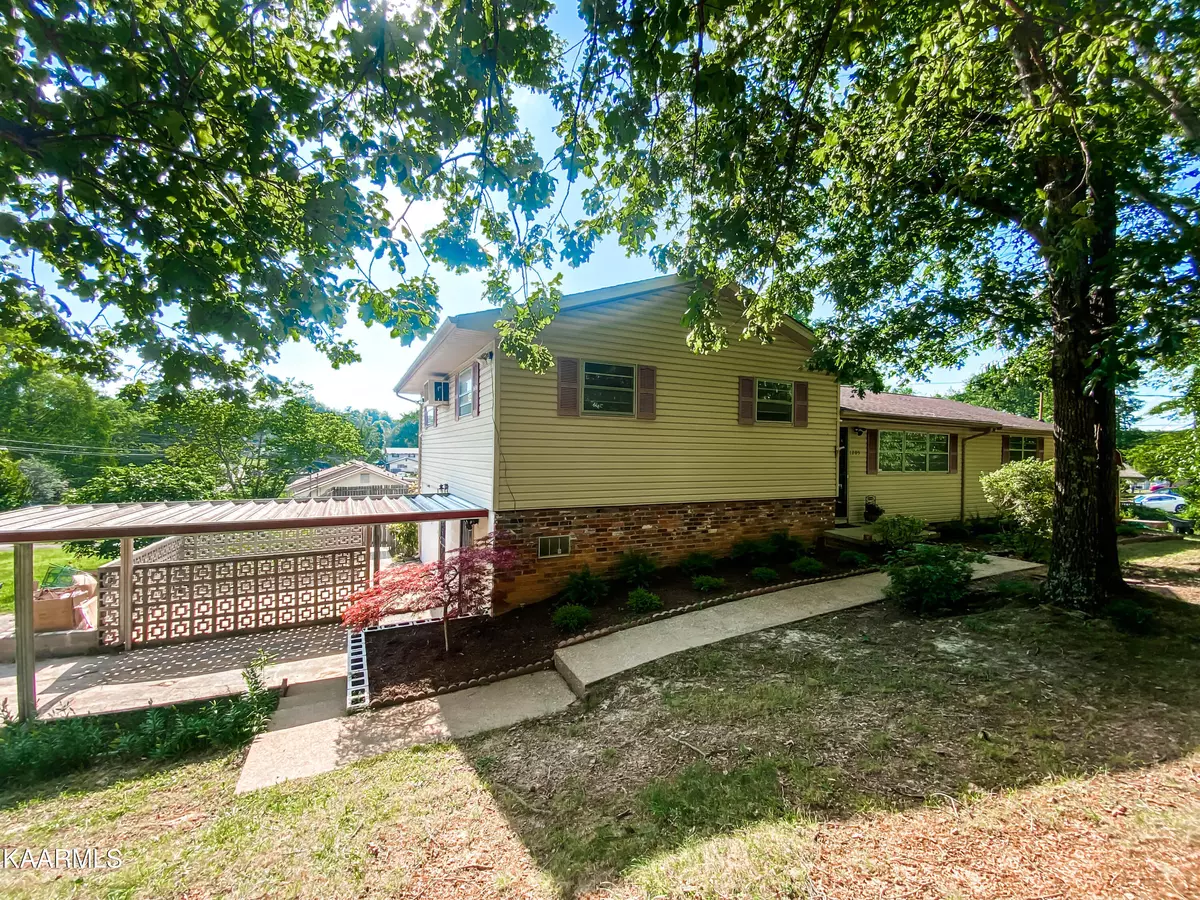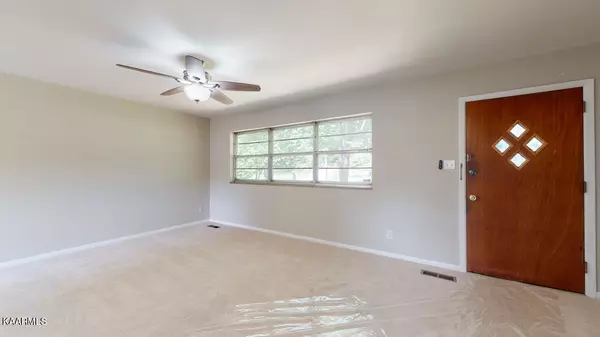$390,000
$370,000
5.4%For more information regarding the value of a property, please contact us for a free consultation.
1205 Glade Hill DR Knoxville, TN 37909
5 Beds
4 Baths
1,952 SqFt
Key Details
Sold Price $390,000
Property Type Single Family Home
Sub Type Residential
Listing Status Sold
Purchase Type For Sale
Square Footage 1,952 sqft
Price per Sqft $199
Subdivision West Hills Park
MLS Listing ID 1193524
Sold Date 07/08/22
Style Traditional
Bedrooms 5
Full Baths 1
Half Baths 3
Originating Board East Tennessee REALTORS® MLS
Year Built 1965
Lot Size 0.460 Acres
Acres 0.46
Lot Dimensions 135x150
Property Description
Outstanding West Knoxville location conveniently located to schools, shopping, restaurants and Downtown Knoxville! Spacious 5 bedroom tri level home nestled on a large corner lot with mature trees & new landscaping out front! Enjoy the summer in the 36 x 18 inground gunite pool! Many updates including new LVP, carpet, ceramic tile flooring, a freshly painted interior ( Agreeable Gray), new farmhouse style vanities, toilets and lights in Master and hall baths and several new light fixtures! Living room/Dining room combination plus big family room with masonry fireplace on lower level offers room to roam! 20.6 x11.10 partially finished (heated and cooled)room off family room offers endless possibilities! Mid century style patio, side entry carport plus storage building.
Location
State TN
County Knox County - 1
Area 0.46
Rooms
Family Room Yes
Other Rooms Basement Rec Room, LaundryUtility, Bedroom Main Level, Extra Storage, Family Room, Split Bedroom
Basement Finished, Partially Finished, Walkout
Interior
Interior Features Walk-In Closet(s)
Heating Central, Heat Pump, Electric
Cooling Central Cooling, Ceiling Fan(s)
Flooring Carpet, Vinyl, Tile
Fireplaces Number 1
Fireplaces Type Brick, Masonry
Fireplace Yes
Appliance Dishwasher, Smoke Detector, Self Cleaning Oven, Refrigerator
Heat Source Central, Heat Pump, Electric
Laundry true
Exterior
Exterior Feature Windows - Aluminum, Fence - Wood, Fenced - Yard, Patio, Pool - Swim (Ingrnd), Porch - Covered, Doors - Storm
Garage Carport, Side/Rear Entry
Carport Spaces 1
Garage Description SideRear Entry, Carport
Porch true
Parking Type Carport, Side/Rear Entry
Garage No
Building
Lot Description Corner Lot, Level
Faces West on Kingston Pike to R on Buckingham Dr (at Walgreens) to R on Vanosdale Rd through red light at Middlebrook Pike onto Francis Rd to L on 2nd West Park Dr to R on Toxaway to R on Park Hill Circle to L on Glade Hill Dr to house on corner of Glade Hill Dr and Granda Dr.
Sewer Public Sewer
Water Public
Architectural Style Traditional
Additional Building Storage
Structure Type Vinyl Siding,Brick,Frame
Schools
Middle Schools Bearden
High Schools Bearden
Others
Restrictions Yes
Tax ID 106JB004
Energy Description Electric
Read Less
Want to know what your home might be worth? Contact us for a FREE valuation!

Our team is ready to help you sell your home for the highest possible price ASAP
GET MORE INFORMATION






