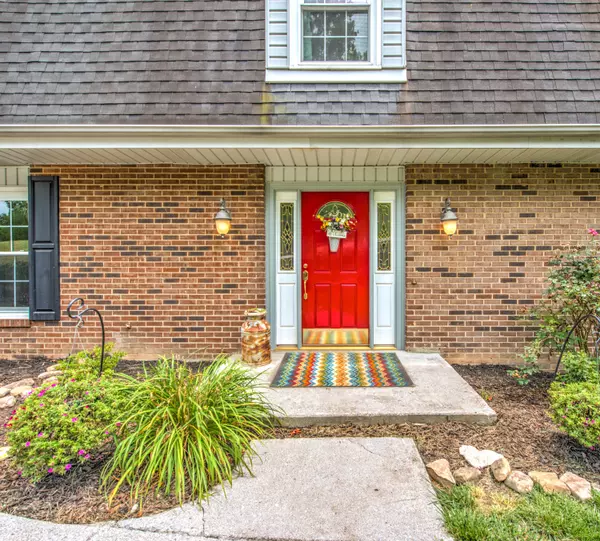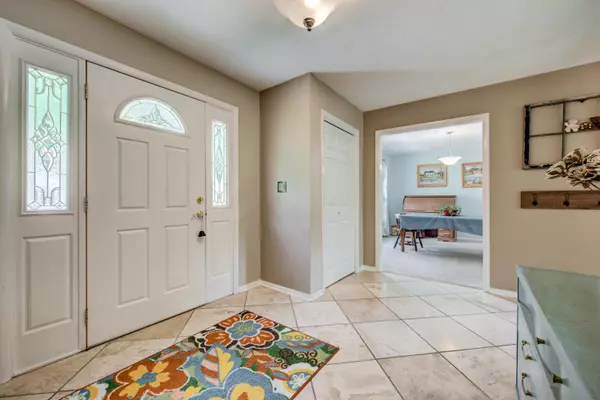$368,000
$409,900
10.2%For more information regarding the value of a property, please contact us for a free consultation.
115 Greystone DR Oak Ridge, TN 37830
6 Beds
4 Baths
4,394 SqFt
Key Details
Sold Price $368,000
Property Type Single Family Home
Sub Type Residential
Listing Status Sold
Purchase Type For Sale
Square Footage 4,394 sqft
Price per Sqft $83
Subdivision Country Club Estates
MLS Listing ID 1159354
Sold Date 08/31/21
Style Traditional
Bedrooms 6
Full Baths 3
Half Baths 1
Originating Board East Tennessee REALTORS® MLS
Year Built 1975
Lot Size 0.500 Acres
Acres 0.5
Lot Dimensions 121.93X148.81 IRR
Property Description
Your search is over...Mother-in-law apartment with separate entrance (kitchen, living room, bedroom, laundry, & bathroom). This home features a total of 6 bedrooms & 3.5 baths. No shortage of rooms or storage. Walk in to a beautifully tiled entry with coat closets. Main level features living room, dining room, & family room with wood burning fireplace open to an eat-in kitchen. Access to the large deck for entertaining. Half bathroom & laundry to round it out. Upstairs is the master bedroom with large walk in closet & bathroom. Three additional bedrooms & main bathroom. Lower level features the mother-in-law apartment as well as a recreation room with fireplace, office, 5th bedroom & access to the patio. Interior freshly painted throughout. Join the Country Club for the pool & golf life!
Location
State TN
County Roane County - 31
Area 0.5
Rooms
Family Room Yes
Other Rooms Basement Rec Room, LaundryUtility, DenStudy, Addl Living Quarter, Extra Storage, Family Room
Basement Finished, Walkout
Interior
Interior Features Island in Kitchen, Pantry, Walk-In Closet(s)
Heating Central, Natural Gas, Electric
Cooling Central Cooling, Ceiling Fan(s)
Flooring Carpet, Hardwood, Vinyl, Tile
Fireplaces Number 2
Fireplaces Type Brick, Wood Burning
Fireplace Yes
Appliance Dishwasher, Disposal, Smoke Detector, Microwave
Heat Source Central, Natural Gas, Electric
Laundry true
Exterior
Exterior Feature Windows - Insulated, Patio, Deck
Garage Garage Door Opener, Attached, Main Level
Garage Spaces 2.0
Garage Description Attached, Garage Door Opener, Main Level, Attached
Porch true
Parking Type Garage Door Opener, Attached, Main Level
Total Parking Spaces 2
Garage Yes
Building
Lot Description Wooded, Rolling Slope
Faces Pellissippi Parkway into Oak Ridge, right on Oak Ridge Turnpike, left on Gum Hollow Rd, left on Greystone Dr. Home on left, sign in yard.
Sewer Public Sewer
Water Public
Architectural Style Traditional
Structure Type Vinyl Siding,Brick
Schools
Middle Schools Robertsville
High Schools Oak Ridge
Others
Restrictions Yes
Tax ID 015k D 028.00
Energy Description Electric, Gas(Natural)
Read Less
Want to know what your home might be worth? Contact us for a FREE valuation!

Our team is ready to help you sell your home for the highest possible price ASAP
GET MORE INFORMATION






