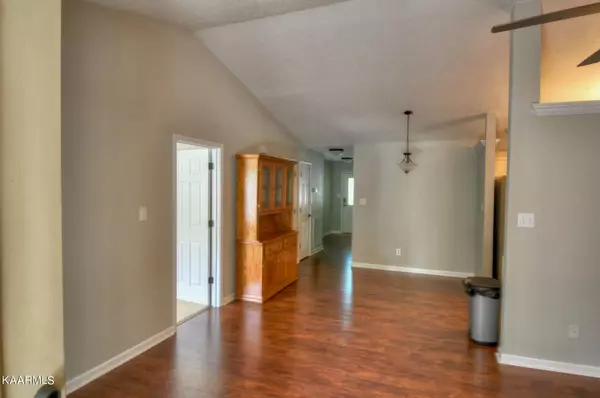$260,000
$239,000
8.8%For more information regarding the value of a property, please contact us for a free consultation.
3750 Tilbury WAY Knoxville, TN 37921
2 Beds
2 Baths
1,120 SqFt
Key Details
Sold Price $260,000
Property Type Condo
Sub Type Condominium
Listing Status Sold
Purchase Type For Sale
Square Footage 1,120 sqft
Price per Sqft $232
Subdivision Welshire Condos Bldg D Unit 13
MLS Listing ID 1191779
Sold Date 06/22/22
Style Traditional
Bedrooms 2
Full Baths 2
HOA Fees $100/mo
Originating Board East Tennessee REALTORS® MLS
Year Built 2001
Property Description
One level living in this beautiful condo!! 2 BRs, 2 full BAs, 2 Car Garage with extra attic storage. Enjoy evenings on the screened-in patio. Cozy up by the gas log fireplace with cathedral ceiling in the open living area. Refrigerator to remain in kitchen with stainless steel appliances. Plenty of storage in closets and pull-out pantry shelving in dining area. This one is a MUST SEE!!
Location
State TN
County Knox County - 1
Area 77.0
Rooms
Other Rooms LaundryUtility, Great Room, Mstr Bedroom Main Level
Basement Slab
Interior
Interior Features Cathedral Ceiling(s), Walk-In Closet(s), Eat-in Kitchen
Heating Central, Natural Gas, Electric
Cooling Central Cooling
Flooring Carpet, Hardwood, Vinyl
Fireplaces Number 1
Fireplaces Type Gas Log
Fireplace Yes
Appliance Dishwasher, Disposal, Smoke Detector, Self Cleaning Oven, Refrigerator, Microwave
Heat Source Central, Natural Gas, Electric
Laundry true
Exterior
Exterior Feature Fence - Privacy, Porch - Screened
Garage Garage Door Opener, Main Level, Off-Street Parking
Garage Spaces 2.0
Garage Description Garage Door Opener, Main Level, Off-Street Parking
View Wooded
Parking Type Garage Door Opener, Main Level, Off-Street Parking
Total Parking Spaces 2
Garage Yes
Building
Lot Description Level
Faces N. Clinton Hwy to W. Beaver Creek Dr. Left on Old Clinton Pike, Right into Welshire Subdivision on Tilbury Way. Condo is on the left.
Sewer Public Sewer
Water Public
Architectural Style Traditional
Structure Type Vinyl Siding,Brick,Frame
Schools
Middle Schools Powell
High Schools Karns
Others
HOA Fee Include Fire Protection,Building Exterior,Association Ins,Grounds Maintenance
Restrictions Yes
Tax ID 067 14500N
Energy Description Electric, Gas(Natural)
Acceptable Financing New Loan, Cash, Conventional
Listing Terms New Loan, Cash, Conventional
Read Less
Want to know what your home might be worth? Contact us for a FREE valuation!

Our team is ready to help you sell your home for the highest possible price ASAP
GET MORE INFORMATION






