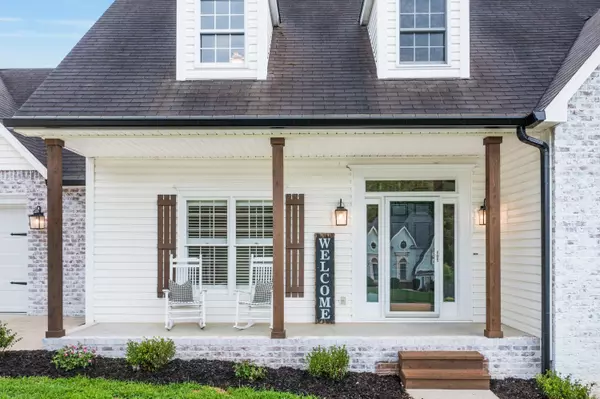$375,000
$375,000
For more information regarding the value of a property, please contact us for a free consultation.
1768 Brookwood DR Cleveland, TN 37323
3 Beds
3 Baths
2,746 SqFt
Key Details
Sold Price $375,000
Property Type Single Family Home
Sub Type Residential
Listing Status Sold
Purchase Type For Sale
Square Footage 2,746 sqft
Price per Sqft $136
Subdivision Brookwood
MLS Listing ID 1158906
Sold Date 08/09/21
Style Contemporary
Bedrooms 3
Full Baths 2
Half Baths 1
Originating Board East Tennessee REALTORS® MLS
Year Built 1992
Lot Size 0.360 Acres
Acres 0.36
Lot Dimensions 122x90x180x133
Property Description
COMPLETELY RENOVATED IN NORTH CLEVELAND - No stone was left unturned in this thoughtful renovation. Stunning curb appeal with whitewashed brick, wooden accents and covered porch draws you in. Main level features hardwood floors throughout, fresh paint, and extensive trim. The entertainer of the family will be pleased with the bright kitchen highlighted by granite counters, stainless appliances, island with bar seating, breakfast area, and formal dining room with French doors leading onto the back deck. Spacious primary bedroom suite is a true retreat: walk-in closet, his/her vanities, tile shower, and separate tub. Finished bonus room is perfect for your at-home office. The finished basement offers plenty of flexibility with huge family room, and recreation/media room. Gather your family and friends to take full advantage of the partially fenced backyard. Plus enjoy the benefits of an additional single car garage ideal for storing all of your yard equipment. You do not want to miss this one!
Location
State TN
County Bradley County - 47
Area 0.36
Rooms
Basement Finished
Dining Room Formal Dining Area
Interior
Interior Features Walk-In Closet(s), Eat-in Kitchen
Heating Central, Electric
Cooling Central Cooling
Flooring Carpet, Hardwood, Tile
Fireplaces Number 1
Fireplaces Type Stone, Gas Log
Fireplace Yes
Appliance Dishwasher, Microwave
Heat Source Central, Electric
Exterior
Exterior Feature Porch - Covered, Deck
Garage Attached, Basement, Main Level
Garage Spaces 2.0
Garage Description Attached, Basement, Main Level, Attached
View Mountain View
Parking Type Attached, Basement, Main Level
Total Parking Spaces 2
Garage Yes
Building
Lot Description Rolling Slope
Faces From I-75 S, Take Exit 27, left on Paul Huff Parkway, Turn left onto Paul Huff, Continue onto Stuart Road, Right on Michigan Ave Road, Right on Brookwood Drive, Home will be on the left.
Sewer Public Sewer
Water Public
Architectural Style Contemporary
Structure Type Vinyl Siding,Brick,Frame
Schools
Middle Schools Cleveland
High Schools Cleveland
Others
Restrictions Yes
Tax ID 050D A 021.00 000
Energy Description Electric
Read Less
Want to know what your home might be worth? Contact us for a FREE valuation!

Our team is ready to help you sell your home for the highest possible price ASAP
GET MORE INFORMATION






