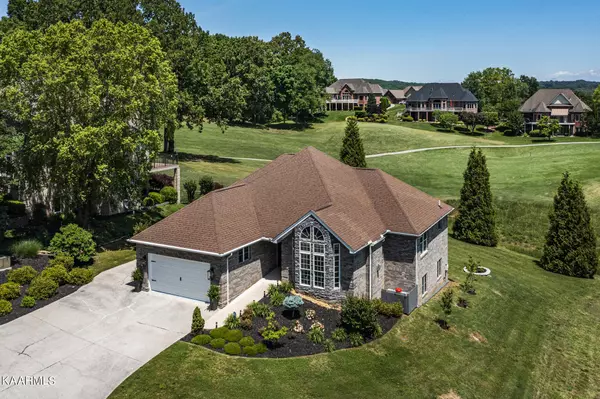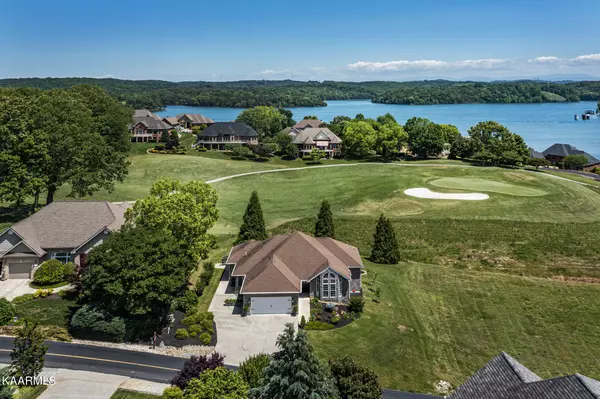$762,500
$795,000
4.1%For more information regarding the value of a property, please contact us for a free consultation.
122 Cayuga DR Loudon, TN 37774
4 Beds
3 Baths
4,580 SqFt
Key Details
Sold Price $762,500
Property Type Single Family Home
Sub Type Residential
Listing Status Sold
Purchase Type For Sale
Square Footage 4,580 sqft
Price per Sqft $166
Subdivision Tommotley Shores
MLS Listing ID 1191467
Sold Date 07/08/22
Style Traditional
Bedrooms 4
Full Baths 3
HOA Fees $153/mo
Originating Board East Tennessee REALTORS® MLS
Year Built 2001
Lot Size 0.270 Acres
Acres 0.27
Lot Dimensions 107X120X100X121
Property Description
Continue to show, owner will accept back up offers Beautiful home in Tommotley Shores in the main village for only $175/SqFt. Located on the 7th fairway of Tanasi Golf Course, amazing views. This remodeled home features over 4400+ finished sq ft. open floor plan, including great room/ eat in kitchen, dining room with built-in cabinetry, living room, family room & 2 bedrooms on main level. Full basement , +2 bedrooms, full bath, media room, recreation room w/ wet bar, office & heated workshop w 220 volt. New hardwood floors, stainless appliances, lighting, ring security system, granite countertops & updated fireplace. professionally landscaped, level backyard & driveway, irrigation, & HOME WARRANTY INCLUDED. Just a short golf cart ride to the club. COME SEE AND MAKE AN OFF
Location
State TN
County Loudon County - 32
Area 0.27
Rooms
Other Rooms Basement Rec Room, LaundryUtility, DenStudy, Workshop, Bedroom Main Level, Mstr Bedroom Main Level
Basement Finished, Walkout
Dining Room Eat-in Kitchen, Formal Dining Area
Interior
Interior Features Island in Kitchen, Walk-In Closet(s), Eat-in Kitchen
Heating Forced Air, Heat Pump, Propane, Electric
Cooling Central Cooling
Flooring Carpet, Hardwood, Tile
Fireplaces Number 1
Fireplaces Type Brick, Gas Log
Fireplace Yes
Appliance Dishwasher, Dryer, Smoke Detector, Security Alarm, Refrigerator, Microwave, Washer
Heat Source Forced Air, Heat Pump, Propane, Electric
Laundry true
Exterior
Exterior Feature Patio, Prof Landscaped, Deck
Parking Features Garage Door Opener, Attached, Basement, Side/Rear Entry, Main Level
Garage Spaces 3.0
Garage Description Attached, SideRear Entry, Basement, Garage Door Opener, Main Level, Attached
View Mountain View, Seasonal Lake View, Golf Course, Seasonal Mountain
Porch true
Total Parking Spaces 3
Garage Yes
Building
Lot Description Lake Access, Golf Community, Golf Course Front
Faces Hwy 321 to Hwy 444 (Tellico Parkway) Left on Cayuga Drive. House on right SOP
Sewer Public Sewer
Water Public
Architectural Style Traditional
Structure Type Vinyl Siding,Brick
Others
Restrictions Yes
Tax ID 042D H 001.00
Energy Description Electric, Propane
Acceptable Financing Cash, Conventional
Listing Terms Cash, Conventional
Read Less
Want to know what your home might be worth? Contact us for a FREE valuation!

Our team is ready to help you sell your home for the highest possible price ASAP





