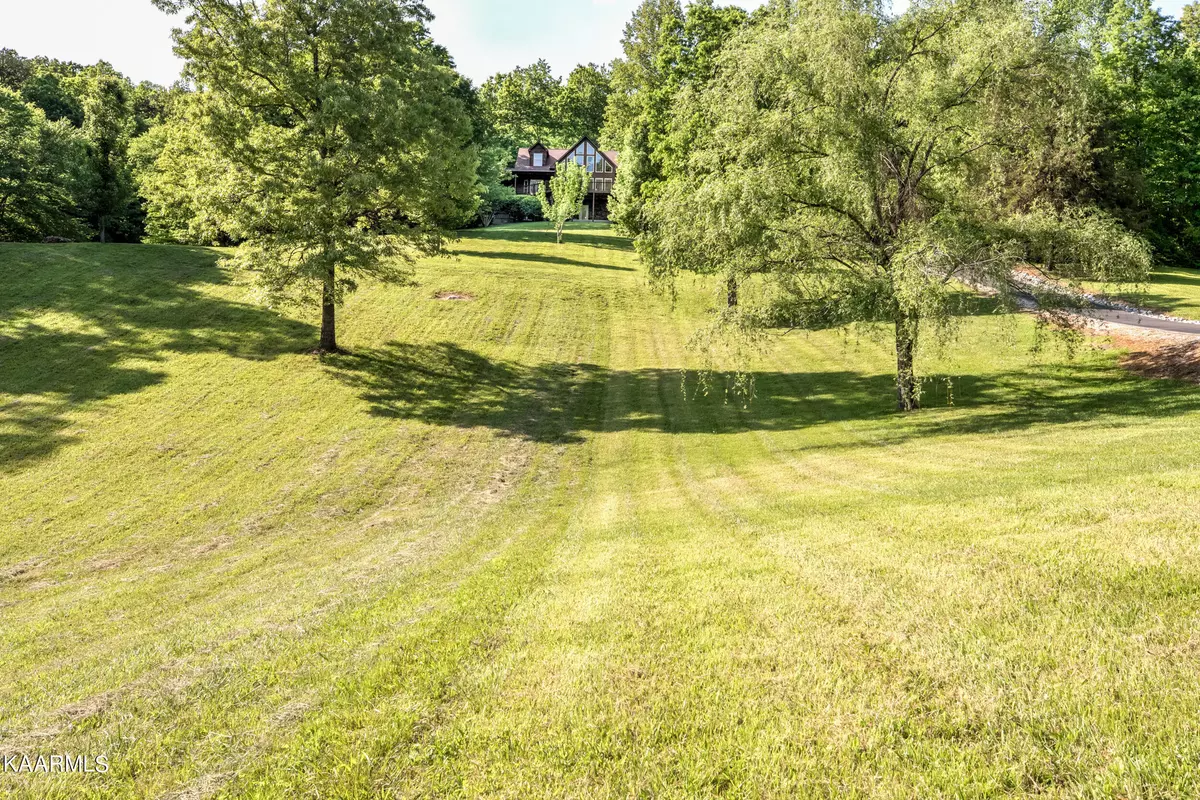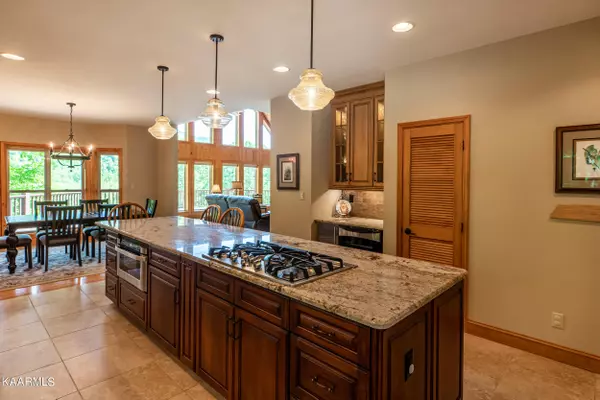$800,000
$800,000
For more information regarding the value of a property, please contact us for a free consultation.
8428 Highway 297 Pioneer, TN 37847
4 Beds
5 Baths
4,652 SqFt
Key Details
Sold Price $800,000
Property Type Single Family Home
Sub Type Residential
Listing Status Sold
Purchase Type For Sale
Square Footage 4,652 sqft
Price per Sqft $171
MLS Listing ID 1191420
Sold Date 08/22/22
Style Traditional
Bedrooms 4
Full Baths 4
Half Baths 1
Originating Board East Tennessee REALTORS® MLS
Year Built 2001
Lot Size 15.450 Acres
Acres 15.45
Property Description
Previous buyer's home did not sell and this great property is back on market. Home is nestled on over 15 acres in the mountains with wonderful views. Gorgeous home featuring stunning kitchen & baths with perfectly appointed great room with 2 story stone fireplace. Lower level offers a kitchen, bedroom & den as a perfect guest suite. Main level owners suite is generously sized and offers main level living while the upper level guest suites are designed to make entertaining easy. Rear of home features screened porch and firepit area. Detached garage with walk up provides great storage. The barn and shed are perfect for the 15 plus acres this property offers. Enjoy views, privacy and be just minutes from ATV, UTV trails and Norris Lake. Rev osmosis filter, generator, some furniture may
Location
State TN
County Campbell County - 37
Area 15.45
Rooms
Other Rooms LaundryUtility, Great Room, Mstr Bedroom Main Level, Split Bedroom
Basement Walkout
Interior
Interior Features Island in Kitchen, Pantry, Walk-In Closet(s), Eat-in Kitchen
Heating Central, Propane, Electric
Cooling Central Cooling, Ceiling Fan(s)
Flooring Carpet, Hardwood
Fireplaces Number 1
Fireplaces Type Stone, Gas Log
Fireplace Yes
Appliance Dishwasher, Gas Stove, Smoke Detector, Self Cleaning Oven, Security Alarm, Refrigerator, Microwave
Heat Source Central, Propane, Electric
Laundry true
Exterior
Exterior Feature Windows - Insulated, Porch - Screened, Deck
Garage Detached, Main Level, Off-Street Parking
Garage Spaces 2.0
Garage Description Detached, Main Level, Off-Street Parking
View Mountain View, Country Setting
Parking Type Detached, Main Level, Off-Street Parking
Total Parking Spaces 2
Garage Yes
Building
Lot Description Private, Wooded, Irregular Lot, Level, Rolling Slope
Faces Exit 141 to Howard Baker Hwy. right at the post office. 4miles from post office drive on left . Home is on the left.
Sewer Septic Tank
Water Public
Architectural Style Traditional
Additional Building Barn(s)
Structure Type Stone,Wood Siding,Frame
Others
Restrictions No
Tax ID 050120.00
Energy Description Electric, Propane
Read Less
Want to know what your home might be worth? Contact us for a FREE valuation!

Our team is ready to help you sell your home for the highest possible price ASAP
GET MORE INFORMATION






