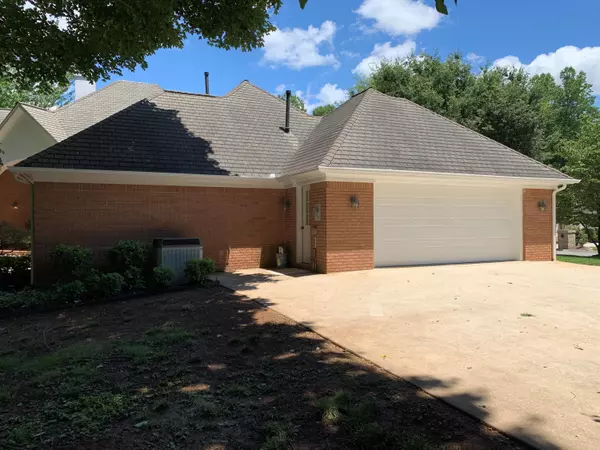$515,000
$530,000
2.8%For more information regarding the value of a property, please contact us for a free consultation.
202 Whippoorwill DR Oak Ridge, TN 37830
4 Beds
3 Baths
4,000 SqFt
Key Details
Sold Price $515,000
Property Type Single Family Home
Sub Type Residential
Listing Status Sold
Purchase Type For Sale
Square Footage 4,000 sqft
Price per Sqft $128
Subdivision Westwood
MLS Listing ID 1157584
Sold Date 08/27/21
Style Traditional
Bedrooms 4
Full Baths 3
HOA Fees $2/ann
Originating Board East Tennessee REALTORS® MLS
Year Built 1993
Lot Size 0.450 Acres
Acres 0.45
Lot Dimensions 175x132x133x114
Property Description
Meticulously maintained 4 BR 3 Bth plus bonus custom built brick home in the highly sought after Westwood s/d in Oak Ridge. Home sits on a lg corner lot offering: Tall ceilings & crown through-out, central vac, stunning foyer, lg kit island, dbl ovens, wet bar w/cabs w/lights. Gas range, huge Brs, spacious closets, Kohler products, gas log FP, dramatic columns, French doors from DR to kit, cut glass panels on front door, open concept, custom built pantry w/folding hidden compartments. lg laundry w/sink, cabs, stg closet & built in ironing board. High grade chandeliers & light fixs throughout. Mother-in-law suite! Most living area is on the main. Basement bonus rm. huge bsm workshop area. The attic is studded & wired for easy & quick expansion. One owner home. Ext just painted
Location
State TN
County Roane County - 31
Area 0.45
Rooms
Family Room Yes
Other Rooms Basement Rec Room, LaundryUtility, Workshop, Bedroom Main Level, Extra Storage, Breakfast Room, Family Room, Mstr Bedroom Main Level, Split Bedroom
Basement Partially Finished, Walkout
Dining Room Eat-in Kitchen, Formal Dining Area
Interior
Interior Features Cathedral Ceiling(s), Island in Kitchen, Pantry, Walk-In Closet(s), Wet Bar, Eat-in Kitchen
Heating Central, Natural Gas
Cooling Central Cooling
Flooring Carpet, Hardwood, Tile
Fireplaces Number 1
Fireplaces Type Gas Log
Fireplace Yes
Window Features Drapes
Appliance Central Vacuum, Dishwasher, Disposal, Dryer, Gas Stove, Smoke Detector, Security Alarm, Refrigerator, Microwave, Washer
Heat Source Central, Natural Gas
Laundry true
Exterior
Exterior Feature Windows - Wood, Patio, Porch - Covered
Garage Garage Door Opener, Attached, Side/Rear Entry, Main Level
Garage Spaces 2.0
Garage Description Attached, SideRear Entry, Garage Door Opener, Main Level, Attached
View Country Setting
Porch true
Parking Type Garage Door Opener, Attached, Side/Rear Entry, Main Level
Total Parking Spaces 2
Garage Yes
Building
Lot Description Wooded, Corner Lot, Level
Faces Oak Ridge Turn Pike to Wisconsin. Left Whippoorwill drive to home on corner of Whippoorwill Drive and Weldon Lane.
Sewer Public Sewer
Water Public
Architectural Style Traditional
Structure Type Brick
Schools
Middle Schools Robertsville
High Schools Oak Ridge
Others
Restrictions Yes
Tax ID 014C C 020.00 000
Energy Description Gas(Natural)
Read Less
Want to know what your home might be worth? Contact us for a FREE valuation!

Our team is ready to help you sell your home for the highest possible price ASAP
GET MORE INFORMATION






