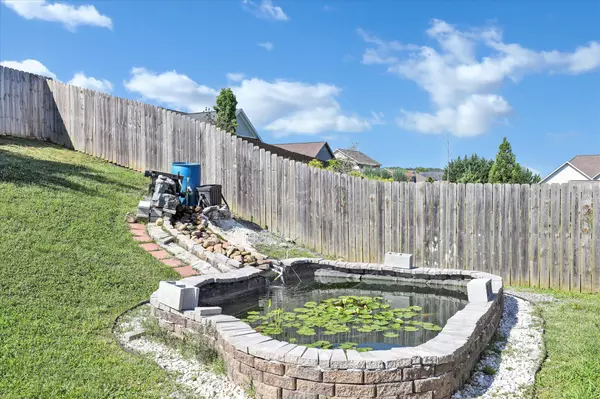$280,000
$289,000
3.1%For more information regarding the value of a property, please contact us for a free consultation.
5638 Autumn Creek DR Knoxville, TN 37924
3 Beds
2 Baths
1,950 SqFt
Key Details
Sold Price $280,000
Property Type Single Family Home
Sub Type Residential
Listing Status Sold
Purchase Type For Sale
Square Footage 1,950 sqft
Price per Sqft $143
Subdivision Clear Spring Plantation Unit 1
MLS Listing ID 1157037
Sold Date 08/13/21
Style Traditional
Bedrooms 3
Full Baths 2
HOA Fees $15/ann
Originating Board East Tennessee REALTORS® MLS
Year Built 2007
Lot Size 9,147 Sqft
Acres 0.21
Lot Dimensions 70.23 X 130.45 X IRR
Property Description
Welcome home to a beautiful brick ranch with cedar shake accents and fenced yard for privacy. Stepping inside to a fabulous living area with hardwood floors, arched doorway and tons of crown molding throughout. Other home features include gas log fireplace, granite kitchen countertop and stainless-steel appliances, formal dining room. A huge master bedroom with trey ceiling and walk-in closet; master bath with double sinks vanity, walk-in shower, and jetted tub. Don't forget check out the back yard with covered porch and beautiful fish pond is perfect for entertainment. Home is in convenient location, within minutes to intestates, shopping, and restaurants. Don't miss out this beautiful family home, schedule your showing today before it is gone.
Location
State TN
County Knox County - 1
Area 0.21
Rooms
Other Rooms LaundryUtility, Bedroom Main Level, Extra Storage, Breakfast Room, Great Room, Mstr Bedroom Main Level
Basement Slab
Dining Room Eat-in Kitchen, Formal Dining Area
Interior
Interior Features Pantry, Walk-In Closet(s), Eat-in Kitchen
Heating Central, Natural Gas, Electric
Cooling Central Cooling
Flooring Carpet, Hardwood, Tile
Fireplaces Number 1
Fireplaces Type Gas Log
Fireplace Yes
Appliance Dishwasher, Disposal, Dryer, Smoke Detector, Refrigerator, Microwave, Washer
Heat Source Central, Natural Gas, Electric
Laundry true
Exterior
Exterior Feature Windows - Insulated, Fence - Wood, Fenced - Yard, Porch - Covered
Garage Garage Door Opener, Attached, Main Level
Garage Spaces 2.0
Garage Description Attached, Garage Door Opener, Main Level, Attached
View Country Setting
Parking Type Garage Door Opener, Attached, Main Level
Total Parking Spaces 2
Garage Yes
Building
Lot Description Level, Rolling Slope
Faces From I-640 W take exit 8, right turn onto Millertown Pike, turn right onto Glen Creek Rd at Clear Springs Plantation to round about, left onto Meadow Wells Dr, left on Autumn Creek, house is on the right
Sewer Public Sewer
Water Public
Architectural Style Traditional
Structure Type Brick,Cedar
Schools
Middle Schools Holston
High Schools Fulton
Others
Restrictions Yes
Tax ID 060HE058
Energy Description Electric, Gas(Natural)
Read Less
Want to know what your home might be worth? Contact us for a FREE valuation!

Our team is ready to help you sell your home for the highest possible price ASAP
GET MORE INFORMATION






