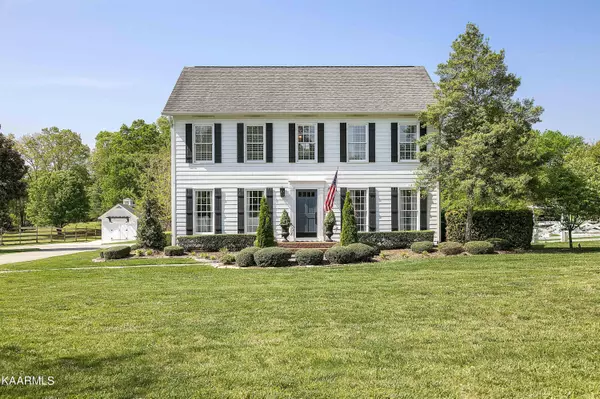$1,290,000
$1,290,000
For more information regarding the value of a property, please contact us for a free consultation.
12750 Tanglewood DR Knoxville, TN 37922
4 Beds
3 Baths
3,442 SqFt
Key Details
Sold Price $1,290,000
Property Type Single Family Home
Sub Type Residential
Listing Status Sold
Purchase Type For Sale
Square Footage 3,442 sqft
Price per Sqft $374
Subdivision Tanglewood
MLS Listing ID 1189872
Sold Date 08/01/22
Style Colonial,Traditional
Bedrooms 4
Full Baths 3
HOA Fees $4/ann
Originating Board East Tennessee REALTORS® MLS
Year Built 1987
Lot Size 1.600 Acres
Acres 1.6
Property Description
Welcome to this STORYBOOK ESTATE that has been featured in Southern Living and Pottery Barn magazine! A picture perfect blend of traditional architecture and timeless decor that will have you falling in love around every corner. This strong and elegant salt box style home has been gracefully updated with all new light fixtures, hardware, designer wall coverings, hand laid brick floors, and many more elegant details that will make your heart skip a beat! A brand new custom designed kitchen features Jenn-Air and Sub Zero appliances with induction stove top, convection oven, pull-out drawer microwave and built in refrigerator. The main level offers a bedroom with attached full bath, formal living room or office, and a family room with wood burning fireplace. The sunroom features a cozy setting highlighted by a wood beam ceiling that allows you to gaze out over the most elegant country setting perfectly designed for entertaining. A massive stone patio leads you to the built in stone wood burning fire pit. Beneath the canopy of the trees you will see the in-ground saltwater pool with brand new salt generator and the storied "bunkie" or bunkhouse with 2 built-in bunkbeds, loft, and changing room for the pool. The exterior is canvassed in professional landscaping, hardscape, cross buck fence and driveway gate, stonework patio and walkways, and commercial grade lighting. Siding is all professionally installed Hardie board with proper flashing and a 50 year dimensional shingle roof. The detached workshop is also built with matching Hardie board siding and 50 year dimensional shingles. In front of the workshop is a 18'x50' parking pad for an RV or Motor Coach built with a 7" thick concrete pad and reinforced with rebar. Buyer does have the option to attend either Knox County or Loudon Schools. If you're looking for a move in ready home with acreage, pool, and privacy then call today to schedule your private tour!
Location
State TN
County Loudon County - 32
Area 1.6
Rooms
Family Room Yes
Other Rooms LaundryUtility, Sunroom, Bedroom Main Level, Extra Storage, Breakfast Room, Family Room
Basement Crawl Space
Guest Accommodations Yes
Dining Room Breakfast Bar, Eat-in Kitchen, Formal Dining Area, Breakfast Room
Interior
Interior Features Island in Kitchen, Pantry, Walk-In Closet(s), Wet Bar, Breakfast Bar, Eat-in Kitchen
Heating Central, Heat Pump, Electric
Cooling Central Cooling, Ceiling Fan(s)
Flooring Hardwood, Brick, Tile
Fireplaces Number 1
Fireplaces Type Electric, Brick, Wood Burning
Fireplace Yes
Window Features Drapes
Appliance Central Vacuum, Dishwasher, Disposal, Dryer, Smoke Detector, Self Cleaning Oven, Security Alarm, Refrigerator, Microwave, Washer
Heat Source Central, Heat Pump, Electric
Laundry true
Exterior
Exterior Feature Windows - Bay, Windows - Wood, Windows - Insulated, Fence - Wood, Fenced - Yard, Patio, Pool - Swim (Ingrnd), Prof Landscaped, Cable Available (TV Only)
Garage Garage Door Opener, RV Parking, Side/Rear Entry, Main Level
Garage Spaces 2.0
Garage Description RV Parking, SideRear Entry, Garage Door Opener, Main Level
View Country Setting, Wooded
Porch true
Parking Type Garage Door Opener, RV Parking, Side/Rear Entry, Main Level
Total Parking Spaces 2
Garage Yes
Building
Lot Description Private, Wooded, Level
Faces From Knoxville, heading south on Northshore, turn right on Harvey Rd, to left on Tanglewood Dr. Property on left. S.O.P. From Lenoir City, head north on Martel Rd, go straight after the underpass (now Beal's Chapel), turn left on Northshore, turn left on Harvey Rd, then left on Tanglewood Dr. Property on left. S.O.P.
Sewer Public Sewer
Water Public
Architectural Style Colonial, Traditional
Additional Building Storage, Workshop, Guest House
Structure Type Fiber Cement,Frame
Others
Restrictions No
Tax ID 017B A 001.00
Energy Description Electric
Acceptable Financing Cash, Conventional
Listing Terms Cash, Conventional
Read Less
Want to know what your home might be worth? Contact us for a FREE valuation!

Our team is ready to help you sell your home for the highest possible price ASAP
GET MORE INFORMATION






