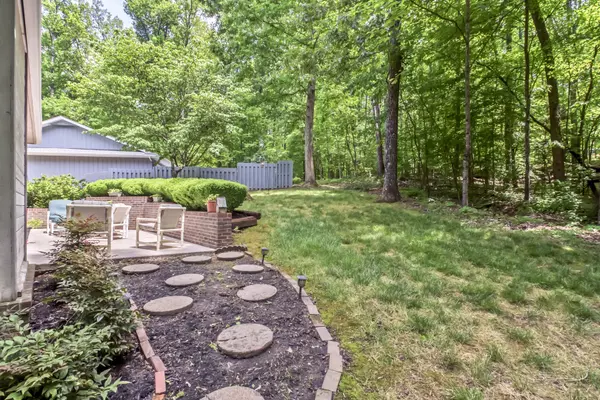$330,000
$315,000
4.8%For more information regarding the value of a property, please contact us for a free consultation.
260 Chuniloti WAY Loudon, TN 37774
3 Beds
2 Baths
1,735 SqFt
Key Details
Sold Price $330,000
Property Type Single Family Home
Sub Type Residential
Listing Status Sold
Purchase Type For Sale
Square Footage 1,735 sqft
Price per Sqft $190
Subdivision Toqua Shores
MLS Listing ID 1155180
Sold Date 08/20/21
Style Traditional
Bedrooms 3
Full Baths 2
HOA Fees $146/mo
Originating Board East Tennessee REALTORS® MLS
Year Built 1987
Lot Size 0.280 Acres
Acres 0.28
Lot Dimensions irregular shape
Property Description
Ranch style home offers one level living with three bedrooms (split bedroom floor plan); 2 full baths. Maintenance and renovations have been thoughtfully considered by the current Owners while they have lived in the property. Roof was replaced in 2011; July of 2020 new HVA/C; August of 2020 new water heater includes 2-year maintenance program/transferrable; previous kitchen renovations included: quartz countertops, appliances (Refrigerator replaced December 2020); master bath & closet were previously renovated; newer flooring and interior was also repainted in neutral colors. The great room is open with a wood burning fireplace that is visible from the formal dining room and kitchen eating areas. Numerous windows from these rooms provide natural light and views of the back yard and common property. The patio entertaining area can be accessed from the kitchen and great room through the separate sliding glass doors. The kitchen is "L" shaped with an island to provide additional working space. The oversize laundry room off the kitchen has more cabinets and storage space. The walk in crawl space with cement floor area offers storage space for lawn equipment etc. Buyer to verify taxes and square footage.
Location
State TN
County Loudon County - 32
Area 0.28
Rooms
Other Rooms LaundryUtility, Bedroom Main Level, Great Room, Mstr Bedroom Main Level, Split Bedroom
Basement Crawl Space
Dining Room Eat-in Kitchen, Formal Dining Area
Interior
Interior Features Island in Kitchen, Pantry, Walk-In Closet(s), Eat-in Kitchen
Heating Central, Heat Pump, Electric
Cooling Central Cooling, Ceiling Fan(s)
Flooring Laminate, Carpet, Tile
Fireplaces Number 1
Fireplaces Type Wood Burning
Fireplace Yes
Appliance Dishwasher, Disposal, Dryer, Smoke Detector, Self Cleaning Oven, Refrigerator, Microwave, Washer
Heat Source Central, Heat Pump, Electric
Laundry true
Exterior
Exterior Feature Windows - Insulated, Patio, Prof Landscaped
Garage Garage Door Opener, Attached, Side/Rear Entry, Main Level
Garage Spaces 2.0
Garage Description Attached, SideRear Entry, Garage Door Opener, Main Level, Attached
Pool true
Amenities Available Clubhouse, Golf Course, Playground, Recreation Facilities, Sauna, Pool, Tennis Court(s)
View Wooded
Porch true
Parking Type Garage Door Opener, Attached, Side/Rear Entry, Main Level
Total Parking Spaces 2
Garage Yes
Building
Lot Description Wooded, Corner Lot, Rolling Slope
Faces From Lenoir City take Tellico Parkway (Highway 444) to the red light. Make a left onto Toqua Rd. Make a left onto Chuniloti Way. House on the right side. SOP
Sewer Other
Water Public
Architectural Style Traditional
Structure Type Cedar,Block,Frame
Others
Restrictions Yes
Tax ID 058e e 001.00
Energy Description Electric
Acceptable Financing Cash, Conventional
Listing Terms Cash, Conventional
Read Less
Want to know what your home might be worth? Contact us for a FREE valuation!

Our team is ready to help you sell your home for the highest possible price ASAP
GET MORE INFORMATION





