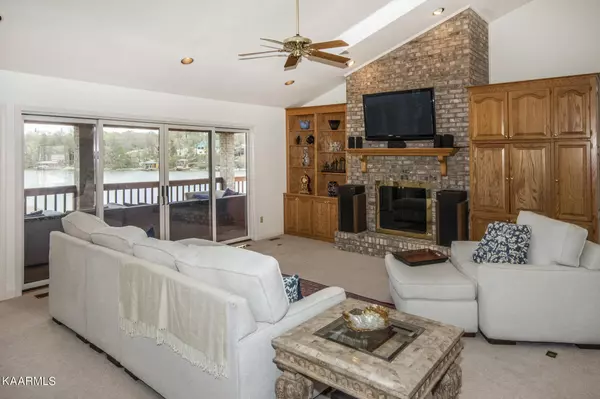$1,425,000
$1,600,000
10.9%For more information regarding the value of a property, please contact us for a free consultation.
156 Inagehi WAY Loudon, TN 37774
4 Beds
4 Baths
4,268 SqFt
Key Details
Sold Price $1,425,000
Property Type Single Family Home
Sub Type Residential
Listing Status Sold
Purchase Type For Sale
Square Footage 4,268 sqft
Price per Sqft $333
Subdivision Mialaquo Coves
MLS Listing ID 1187202
Sold Date 08/31/22
Style Traditional
Bedrooms 4
Full Baths 3
Half Baths 1
HOA Fees $153/mo
Originating Board East Tennessee REALTORS® MLS
Year Built 1992
Lot Size 0.380 Acres
Acres 0.38
Lot Dimensions Irregular
Property Description
~ LIVE ON TELLICO LAKE ~ LAKEFRONT Home with PANORAMIC LAKE VIEWS! Gentle Walk to 2-STORY PARTY DOCK with 2 Boat Lifts & Double Wave Runner Lifts!! Launch Ramp Too! All Brick Home, Open Plan, Main Level Living with 3 Beds & Office on Main!
Great Room w/Gas Fireplace & Gorgeous VIEWS! Large Updated Kitchen with Views to Cook By! Beautiful Brick & Wood Sunroom and Large Covered Deck on Main. Spacious LAKE VIEW Master Suite w/Large Walk-in Shower, 2 Closets & Attached Laundry Room. Terrace Level has Huge Family Room w/Wood-Burning Fireplace, Kitchenette, & 4th Bedroom/Hobby Room. Full Bath with External Access for Easy ''Lake Bath'' Use. Covered Patio.
TONS of STORAGE! 1,500 Sq. Feet of Unfinished Workshop & Storage Down w/Overhead Garage Door. Oversized 2-Car Garage. Live the Dre
Location
State TN
County Loudon County - 32
Area 0.38
Rooms
Other Rooms Basement Rec Room, LaundryUtility, DenStudy, Sunroom, Workshop, Bedroom Main Level, Extra Storage, Breakfast Room, Great Room, Mstr Bedroom Main Level, Split Bedroom
Basement Partially Finished, Walkout
Dining Room Breakfast Bar, Formal Dining Area, Breakfast Room
Interior
Interior Features Cathedral Ceiling(s), Island in Kitchen, Pantry, Walk-In Closet(s), Breakfast Bar
Heating Central, Propane, Zoned, Electric
Cooling Central Cooling, Ceiling Fan(s), Zoned
Flooring Carpet, Hardwood, Tile
Fireplaces Number 2
Fireplaces Type Wood Burning, Gas Log
Fireplace Yes
Appliance Central Vacuum, Dishwasher, Disposal, Dryer, Self Cleaning Oven, Refrigerator, Microwave, Washer
Heat Source Central, Propane, Zoned, Electric
Laundry true
Exterior
Exterior Feature Porch - Covered, Deck, Boat - Ramp, Dock
Garage Attached, Side/Rear Entry, Main Level
Garage Spaces 2.0
Garage Description Attached, SideRear Entry, Main Level, Attached
Pool true
Amenities Available Clubhouse, Golf Course, Playground, Recreation Facilities, Sauna, Pool, Tennis Court(s)
View Lake
Parking Type Attached, Side/Rear Entry, Main Level
Total Parking Spaces 2
Garage Yes
Building
Lot Description Lakefront, Golf Community
Faces Tellico Parkway to Mialaquo - First light onto Inagehi Way - SOP
Sewer Public Sewer, Septic Tank
Water Public
Architectural Style Traditional
Structure Type Brick
Others
HOA Fee Include Some Amenities
Restrictions Yes
Tax ID 068K C 013.00
Energy Description Electric, Propane
Acceptable Financing Cash, Conventional
Listing Terms Cash, Conventional
Read Less
Want to know what your home might be worth? Contact us for a FREE valuation!

Our team is ready to help you sell your home for the highest possible price ASAP
GET MORE INFORMATION






