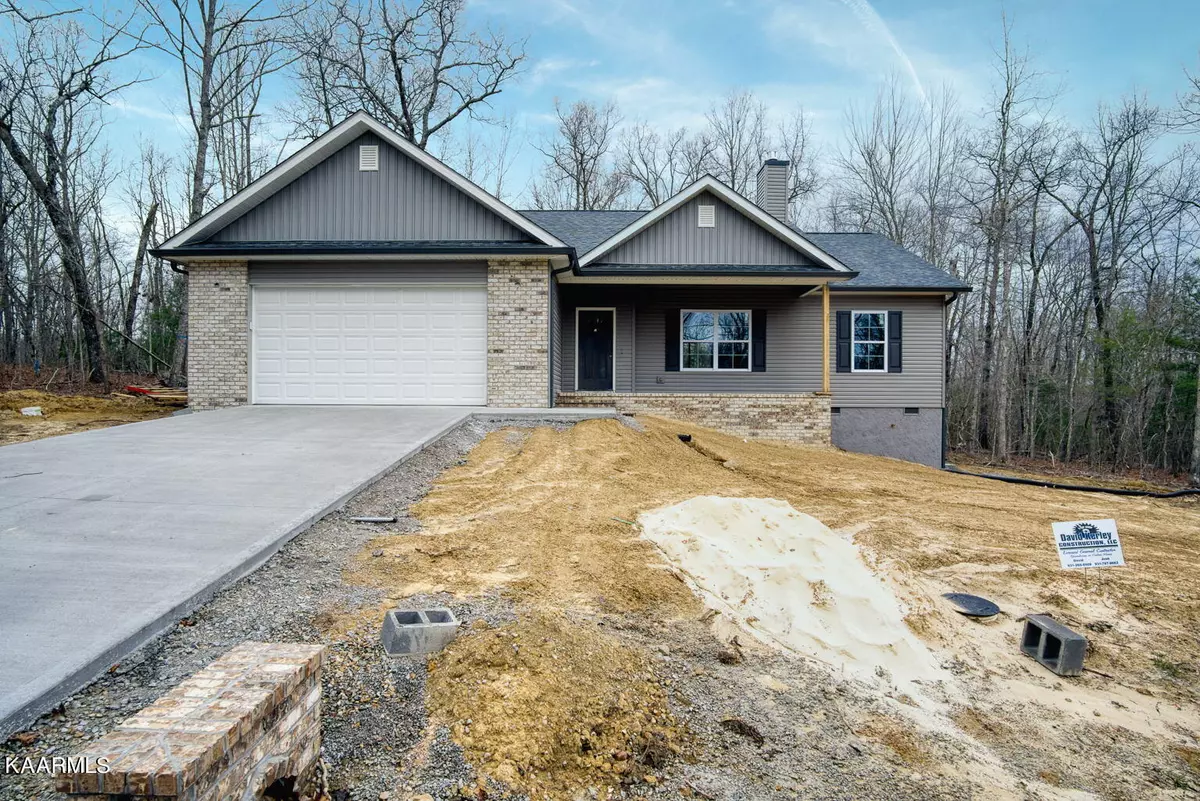$385,000
$375,000
2.7%For more information regarding the value of a property, please contact us for a free consultation.
105 Lafayette PT Crossville, TN 38558
3 Beds
2 Baths
1,540 SqFt
Key Details
Sold Price $385,000
Property Type Single Family Home
Sub Type Residential
Listing Status Sold
Purchase Type For Sale
Square Footage 1,540 sqft
Price per Sqft $250
Subdivision Lake Glastowbury
MLS Listing ID 1187493
Sold Date 06/17/22
Style Traditional
Bedrooms 3
Full Baths 2
HOA Fees $108/mo
Originating Board East Tennessee REALTORS® MLS
Year Built 2022
Lot Size 8,712 Sqft
Acres 0.2
Lot Dimensions 107 x 112
Property Description
Be a part of Tennessee's finest resort living community, w/waterfalls & famous golf course. This beautifully, newly constructed home is one of a kind!! Boasting 3 Bed 2 Bath, 1540 sqft home on one level, w/luxury vinyl, tile & carpet floors. Kitchen has granite countertops, pantry, 9' tall ceilings, crown molding in the main room & master bedroom; new stainless steel appliances plus garbage disposal. You can live in luxury w/the ceramic tile shower! Relax in either one of the covered porches in both the front or back whilst enjoying the scenery. Work on projects in the 559 sqft attached 2-car garage. Home comes w/1-year builders warranty. Amenities: golfing, pools, recreation, fitness center, & more! 20 minutes to Downtown Crossville, 1 hour to Knoxville & 2 hours to Nashville!
Location
State TN
County Cumberland County - 34
Area 0.2
Rooms
Other Rooms LaundryUtility
Basement Crawl Space
Interior
Interior Features Walk-In Closet(s)
Heating Central, Propane, Electric
Cooling Central Cooling, Ceiling Fan(s)
Flooring Carpet, Vinyl, Tile
Fireplaces Number 1
Fireplaces Type Other
Fireplace Yes
Appliance Dishwasher, Microwave
Heat Source Central, Propane, Electric
Laundry true
Exterior
Exterior Feature Porch - Covered
Garage Attached
Garage Spaces 2.0
Garage Description Attached, Attached
Pool true
Amenities Available Golf Course, Recreation Facilities, Pool, Tennis Court(s), Other
Parking Type Attached
Total Parking Spaces 2
Garage Yes
Building
Lot Description Wooded, Irregular Lot
Faces From CCCH: go SE on Main St and go L onto US-70 E, go L on Peavine Rd, go R on St George Dr, go R on Manchester Rd, go L on Lafayette Ln, house will be on your left, see sign!
Sewer Public Sewer
Water Public
Architectural Style Traditional
Structure Type Vinyl Siding,Brick,Frame
Schools
High Schools Stone Memorial
Others
Restrictions Yes
Tax ID 090F B 007.00
Energy Description Electric, Propane
Acceptable Financing Cash, Conventional
Listing Terms Cash, Conventional
Read Less
Want to know what your home might be worth? Contact us for a FREE valuation!

Our team is ready to help you sell your home for the highest possible price ASAP
GET MORE INFORMATION






