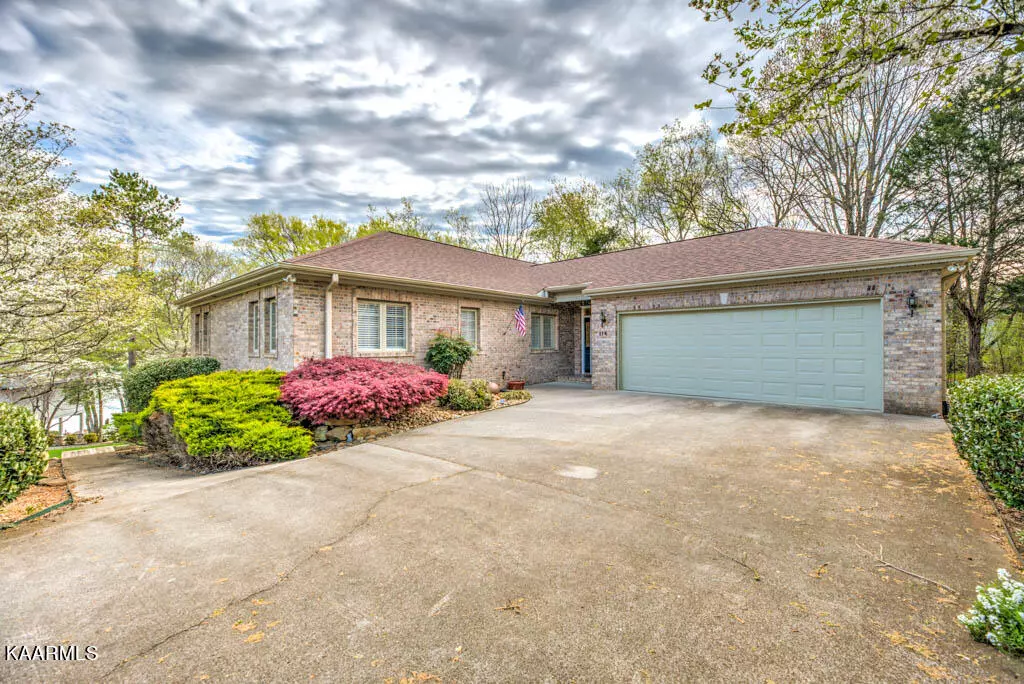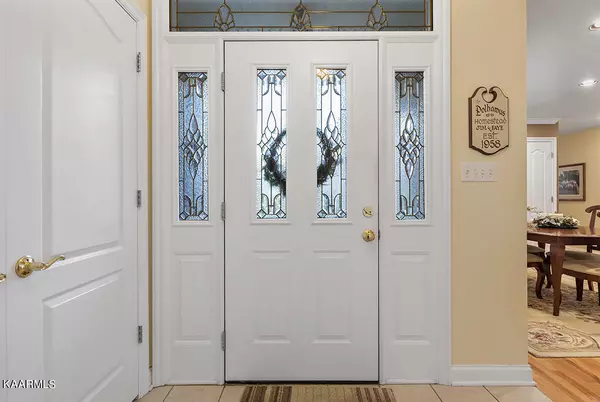$660,000
$695,000
5.0%For more information regarding the value of a property, please contact us for a free consultation.
114 Konawa WAY Loudon, TN 37774
3 Beds
3 Baths
2,482 SqFt
Key Details
Sold Price $660,000
Property Type Single Family Home
Sub Type Residential
Listing Status Sold
Purchase Type For Sale
Square Footage 2,482 sqft
Price per Sqft $265
Subdivision Tanasi Shores
MLS Listing ID 1187252
Sold Date 07/08/22
Style Traditional
Bedrooms 3
Full Baths 3
HOA Fees $153/mo
Originating Board East Tennessee REALTORS® MLS
Year Built 1998
Lot Size 0.380 Acres
Acres 0.38
Lot Dimensions 60x172x206x139
Property Description
Water Views AND Direct Water Access? YES!! Look no further, this is it! This basement ranch is a Fred Hans original with 2482 finished sq feet AND a 600 sq foot workshop that is simply amazing. On the main level this home offers a spacious open floor plan, a beautiful kitchen with maple cabinets, a large dining area, a huge great room with cathedral ceilings and an entire wall of windows to look out at the lake, 2 bedrooms, 2 full baths and a nice laundry room with extra cabinet space and a sink. Down in the basement is a cozy living room, built in book shelves, an office, a third bedroom, a storage room and an incredible workshop. Not only is this home in the desired Tanasi Shores, this lot is second to none. The owners have taken immaculate care of not just the home, the yard is filled with many dogwoods, fig trees, and various perennials. A nice walkway surrounds the entire home and for the gardening enthusiast, there is a dedicated potting area with its own sink. Did I mention lake access?? It's a flat walk to the water through a common path where you can place a kayak or canoe in or just sit on the bench and enjoy the lake up close. Make your appointment today and live your best life at the lake in Tellico Village.
Location
State TN
County Loudon County - 32
Area 0.38
Rooms
Other Rooms Basement Rec Room, LaundryUtility, Sunroom, Workshop, Bedroom Main Level, Extra Storage, Great Room, Mstr Bedroom Main Level
Basement Partially Finished, Walkout
Dining Room Eat-in Kitchen, Formal Dining Area
Interior
Interior Features Cathedral Ceiling(s), Pantry, Walk-In Closet(s), Eat-in Kitchen
Heating Central, Electric
Cooling Central Cooling
Flooring Carpet, Hardwood, Tile
Fireplaces Type None
Window Features Drapes
Appliance Dishwasher, Disposal, Microwave, Range, Refrigerator, Self Cleaning Oven, Smoke Detector
Heat Source Central, Electric
Laundry true
Exterior
Exterior Feature Window - Energy Star, Patio, Porch - Covered, Prof Landscaped, Deck, Doors - Energy Star
Garage Garage Door Opener, Attached, Main Level
Garage Spaces 2.0
Garage Description Attached, Garage Door Opener, Main Level, Attached
Pool true
Amenities Available Clubhouse, Storage, Golf Course, Playground, Recreation Facilities, Sauna, Pool, Tennis Court(s)
View Lake
Porch true
Parking Type Garage Door Opener, Attached, Main Level
Total Parking Spaces 2
Garage Yes
Building
Lot Description Waterfront Access, Lake Access, Level
Faces Tellico Parkway, 441. Take a left onto Sequoyah Rd, a left onto Konawa Ln. Left onto Konawa Way. Home will be on your right.
Sewer Public Sewer
Water Public
Architectural Style Traditional
Structure Type Vinyl Siding,Brick
Others
HOA Fee Include Some Amenities,Grounds Maintenance
Restrictions Yes
Tax ID 050E F 004.00
Energy Description Electric
Acceptable Financing FHA, Cash, Conventional
Listing Terms FHA, Cash, Conventional
Read Less
Want to know what your home might be worth? Contact us for a FREE valuation!

Our team is ready to help you sell your home for the highest possible price ASAP
GET MORE INFORMATION






